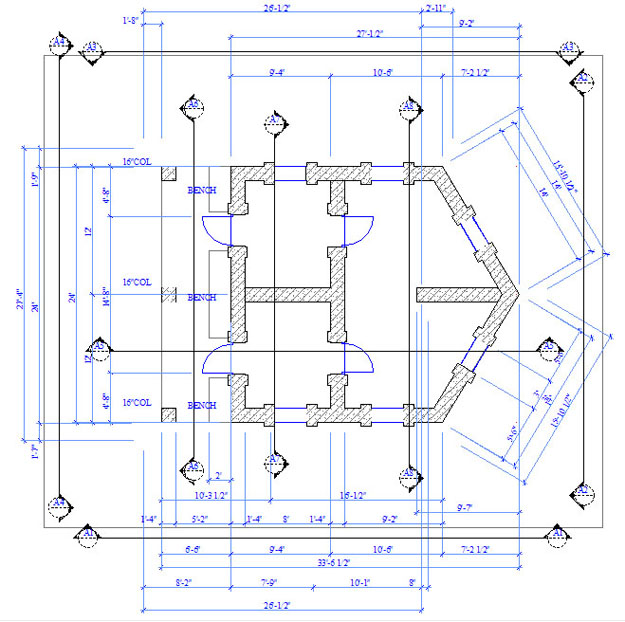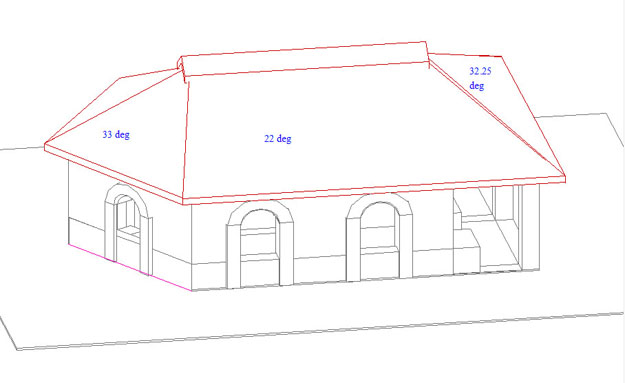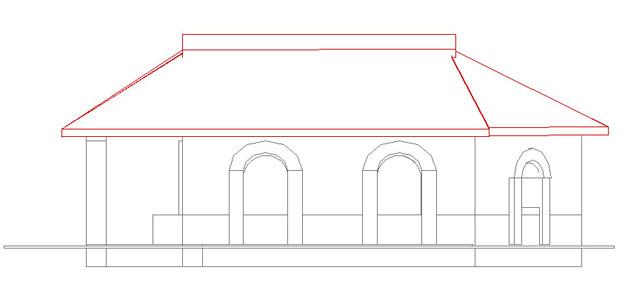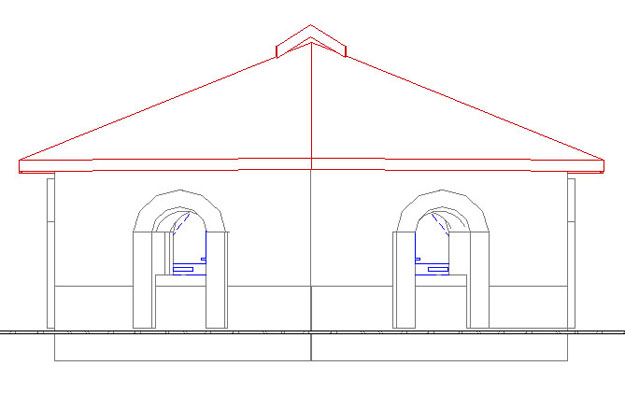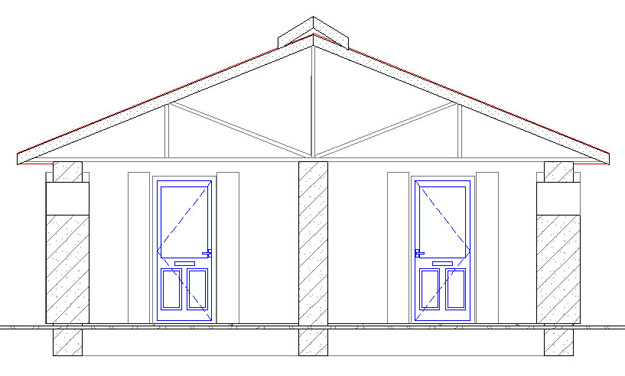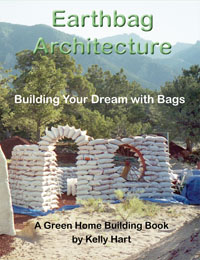| Post-Tsunami Affordable Housing Project by Dr. Owen Geiger |
The Geiger Research Institute of Sustainable Building, along with partner organizations and housing professionals, is developing an affordable housing prototype for use in the tsunami-impacted region of Southeast Asia . Unlike most other housing designs that have been proposed, this design focuses on low-cost, sustainable building materials and techniques, while also striving to make the homes tsunami, earthquake, and hurricane resistant. The project offers a realistic plan to help those in need of shelter who were tragically impacted by the December 2004 tsunami. Dozens of features are under consideration, all of which must ultimately be decided upon by those who will live in the homes.
Five key elements that will hopefully lead to widespread use of this design:
This ambitious project may eventually lead to the construction of a large number of affordable houses, while also training and empowering local communities to take over this function for themselves. Construction of these houses develops local skills, such as basic carpentry and plastering, and helps create microenterprises that provide building materials.
Project Objectives: • Develop affordable, easy-to-build, culturally appropriate, sustainable housing designs that are tsunami, hurricane and earthquake resistant. • Develop a training process that emphasizes a sustainable approach to housing development using natural building methods, collaborative design, hands-on learning and self-help. • Create two successful housing prototypes that are easy to build, durable, safe and affordable. • Create a self-sustaining housing project that will continue on without outside intervention. • Support the local economy through job creation and procurement of local materials. • Share our work with colleagues and the general public to help spread these concepts by making the designs freely available on the Internet (www.grisb.org).
Overview of the House Design: These earthbag houses provide a verandah for cooking and other outdoor activities, in addition to a main living area and two bedrooms. They blend easily into the local vernacular, enabling the design to be accepted by most communities in Southeast Asia (and many other areas). In addition to almost two dozen storm-resistant features, the wedge-shaped design deflects high winds and storm surges much like the bow of a ship. This feature led to the name of the project: Prowess, a forward-looking design.
Main Features: 1. Polypropylene sandbags filled with soil or rubble create extremely sturdy walls. Sandbags were originally developed to make bunkers and control flooding, and have recently been shown to exceed California earthquake building standards. 2. Rectilinear design simplifies and speeds construction, and is culturally appropriate. 3. Very low cost enables virtually anyone to build their own home. 4. Houses can be expanded as time and finances allow, and easily modified to meet owners' needs. 5. Arched window openings provide maximum strength without the need for lintels. 6. Storm resistant and rot proof windows made of masonry "breeze" blocks provide ventilation and indirect daylighting without glass or wood. 7. Most building materials resist rot, mold, insects, earthquakes, wind and fire in an attempt to create housing that will last 100 or more years if properly maintained. 8. The energy-efficient design includes approximately two-dozen cooling strategies -- a major consideration in tropical climates. One idea under consideration is to insulate the roof with earthbags filled with rice hulls. 9. Houses can incorporate family-owned businesses. 10. Hip roofs blend with local building styles and are storm resistant. 11. Local jobs are created through utilizing low-tech building methods and primarily local materials. 12. These houses lend themselves to self-help, owner-builder projects. The simple design enables unskilled workers to build their own homes with a minimum of training and outside supervision. 13. Because the houses are very affordable and simple to build, families, governments and relief agencies can implement these designs on a large scale. Approach, Methods and Anticipated Impact: • Create at least one detailed house design with input from a team of housing professionals (see below) • Partner with an NGO working in the region to help overcome local barriers • Modify the design to meet local needs, site conditions and other factors • Train local builders and family members in basic building techniques • Complete at least two prototype structures • Document the results through digital photographs, articles and a final project report • Present slideshows to interested groups If the first two prototypes are successful, sufficient funding is available, and families are interested in obtaining more of these houses, more houses will be built. Building additional houses will reinforce building skills and greatly increase the likelihood that these ideas will take root and spread throughout the community and, hopefully, elsewhere. Another goal is to develop complete plans and specifications that incorporate the lessons learned from the first two houses and translate them into the local language.
Earthbag House Engineering: A preliminary analysis based on the 2000 International Building Code for an area of moderate to high seismic risk indicates seismic stress levels in the Prowess earthbag structure are low. This analysis was based on a number of assumptions regarding material properties for the earthbags. The structural analysis is being performed using SAP 2000 Nonlinear and Extreme Loading structural software. A series of experiments to better define the material properties for the structural elements and system are currently being designed based on the American Standards for Testing and Manufacturing procedures. Planned tests include compressive tests, shear tests, and prism tests on sample earthbags. These tests are scheduled for completion by May 2006. Successful testing results could give earthbag building a major boost. Concurrently with the material tests, the analysis models will continually be refined and investigated for different loading scenarios. Based on the preliminary analysis, proper detailing of the system, and connections in particular, will be important in achieving good performance. Details are being developed in conjunction with the analysis and testing. This project will be overseen by Dr. Owen Geiger, who will serve as the Project Manager and be responsible for the success of the project. A team of housing professionals is currently refining the prototype designs (including a nearly complete bamboo design). Design Team:
We are still seeking the following:
Everyone deserves safe, decent, comfortable shelter, including those who have lost their homes by the recent tsunami. We believe this project is a workable grassroots solution that can help solve the world's housing crisis. I hope you will support us in this effort. Owen Geiger, Ph.D. is a correspondent for TLS. |
