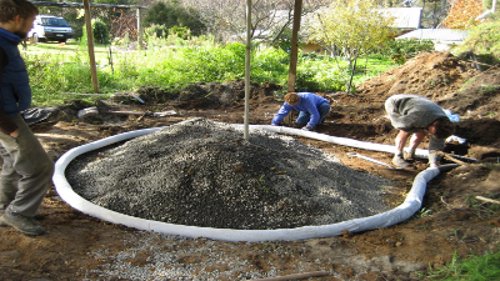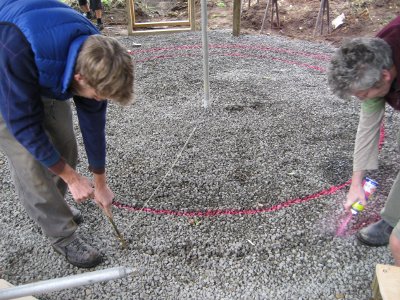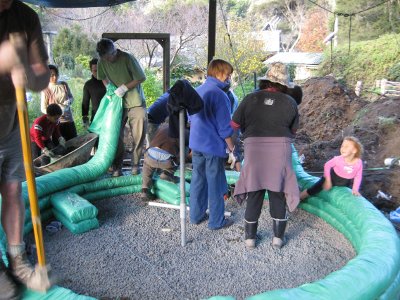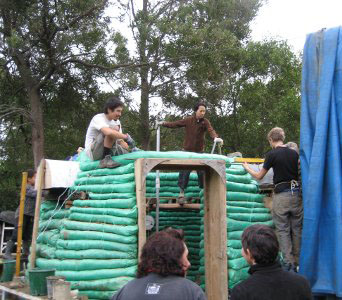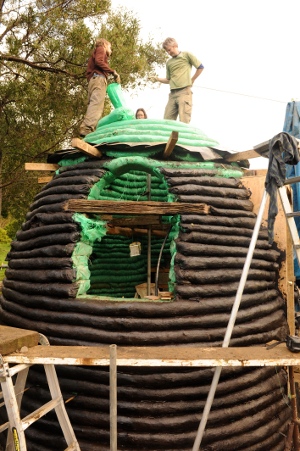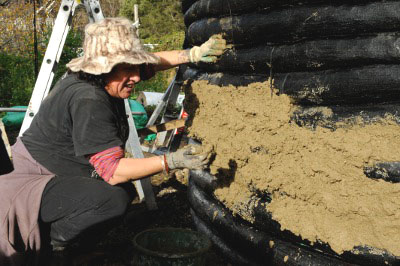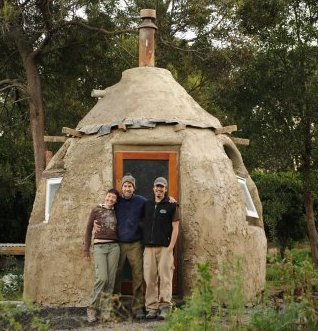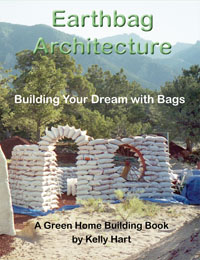| Nine Day Dome |
Photos from a 9-day workshop held in Thames, New Zealand. These were short days and many rain showers slowed us down!
In July 2009 Guiding Star Creations co-created this 9 day workshop with hosts Eric and Nancy. This dome was build as a WWOOFer's (farm stay) cottage for Eric and Nancey's 14 acre organic farm. The dome has a 3m(10ft) interior diameter and the walls are 30cm(1ft) thick. This dome was fitted with features to adapt dome building to wet climates. Theses features include a rap-around eave, cold application bitumen (asphalt emulson) waterproofing, interior door buttressing, and a ruble trench foundation with perimeter drain (French drain). Other features include a clay floor, cantilevered stairs, loft (mezzanine floor) bed space, and wood stove heating. Many thanks to the workshop participants who's efforts and collaboration made this dome possible. |
