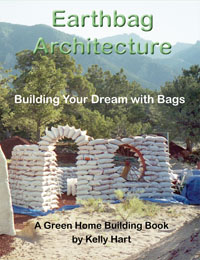| Owen's Roundhouse in Thailand by Owen Geiger |
In April of 2010 Owen Geiger conducted an earthbag workshop in Thailand. The project chosen for this was a roundhouse, and as you can see from what follows, the workshop and the resulting roundhouse were a resounding success.
We used road base - the material used under roads in many parts of the world - moistened slightly and tamped solid. The video shows the result after about one or two weeks of drying. Note the ringing 'ching-ching' sound when I tap the earthbags with a putty knife. It almost sounds like I'm hitting stone. I tap a compressed earth block (CEB) for comparison.
Earthbag bench with finish coat of cement plaster.
The roundhouse has a super strong feeling due to the concrete bond beam, sturdy poles, small size and round shape. You could probably have a dozen workers on the roof with no visible effect. The roof frame went together almost like clockwork. It was all bolted together in about 4 hours. The poles were precut and prefinished before the workshop. The compression ring worked perfectly. It only took 4 hours to do 2/3 of the thatch. The premade thatch panels really go up fast. Imagine doing it the old fashioned way. And we were fortunate to find someone selling very high quality thatch.
Here's a brief summary of the cement plastering process we used on the exterior of our earthbag roundhouse:
As you can see, the process is quite simple, although labor intensive. It boils down to adding a little plaster at a time. Leave each coat rough so the next coat will better adhere. No plaster mesh is needed - the plaster sticks to the earthbags, no problem. Resist the temptation to overwork the plaster. The total process took about five days of work for two workers spread out over a little more than week (some days there was no work). A third worker helped the last day.
For our roundhouse, we wanted things to look nice, of course, but we didn't want to spend a fortune. Plus, I'm trying to demonstrate affordable building techniques. So, we used a few basic, low cost methods to class up the roundhouse: rounded window and door openings (free), nice colors (no extra cost), curved bathroom wall and buttress (no extra cost to create curves), exposed wood and thatch roof (dirt cheap), and lots of beautiful old windows for views, ventilation and to add a sense of spaciousness (no added cost because windows replace earthbags).
Interior view showing natural color of earthen plaster, recycled windows and yellow concrete floor. For the floor, we troweled natural iron oxide pigment on the surface before the concrete set up. The pigment is sprinkled by hand and troweled into the top ¼" as the concrete sets up. A little more color was added later during final troweling to even out the color. We were careful to moisten the road base under the floor to slow drying and prevent cracking. Windows of recycled wood. A local company mills down wood from old buildings and builds windows to order. The old wood doesn't swell during rainy seasons, crack or attract termites, and takes a beautiful finish.
Here you can see the natural beauty of earthen plaster that's been sculpted to gracefully curve around window and door openings. This not only looks good, but also lets in more light and improves the view. I want to emphasize how this simple concept totally transformed our roundhouse from a bunch of bags into a thing of beauty.
Things are coming along nicely, although there are still numerous loose ends to finish: light fixtures, interior plaster touch up, cleaning tile (ugh) and landscaping. We're very happy with the outcome and, of course, highly recommend this building method to others. The main impression is one of incredible fortresslike strength - massive walls with no sway. Our roundhouse and dome are probably the two strongest buildings I've ever worked on. Our earthbag dome, for instance, never budged as about 15 truckloads of soil were dumped on top (and remains in perfect shape in a rainy climate three years later). It boggles the mind how flimsy stick-built houses meet code and yet some have doubts about earthbag building. Let's briefly compare the two: A strong person could readily kick their way through pressed board siding and sheetrock (typical materials in stick framing) in about one or two minutes. The same person would probably be struggling an hour later trying to penetrate an earthbag wall, even with a sledge hammer, pick, shovel and crow bar.
I've started an earthbag building YouTube channel to help demonstrate good building techniques: https://www.youtube.com/user/naturalhouses Each step of construction is covered in a short video. |
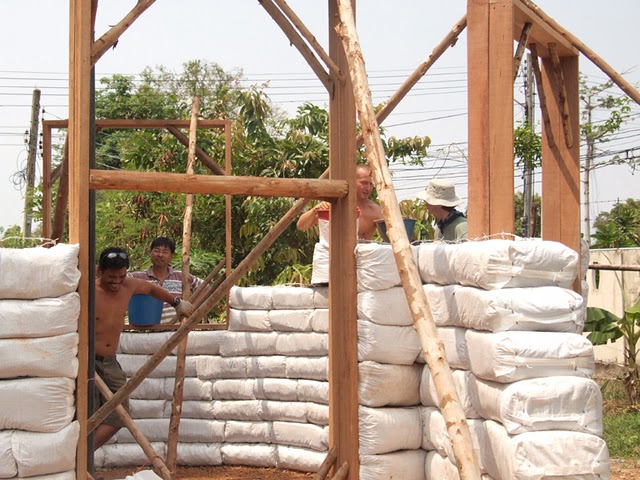 Roundwood braces hold door and windows bucks in place during construction. The wall on the right is a buttress that reinforces the door area.
Roundwood braces hold door and windows bucks in place during construction. The wall on the right is a buttress that reinforces the door area. 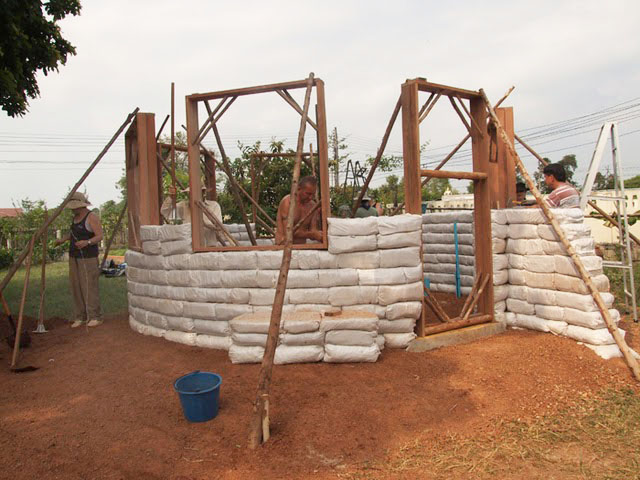 Earthbag walls at about the half way point.
Earthbag walls at about the half way point. 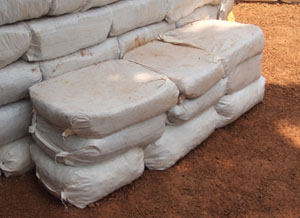 Earthbag benches are easy to make. Use gravel-filled bags on lower course and tamped soil-filled bags on other courses. Barbed wire connects the bench with the wall.
Earthbag benches are easy to make. Use gravel-filled bags on lower course and tamped soil-filled bags on other courses. Barbed wire connects the bench with the wall. 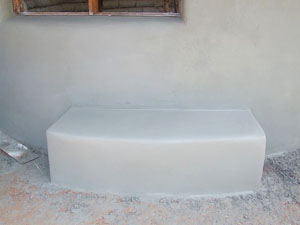
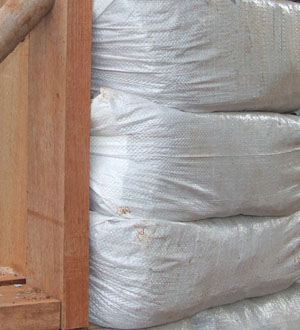 Rounded edges around windows and doors are created by pinning bottoms of bags in the center.
Rounded edges around windows and doors are created by pinning bottoms of bags in the center. 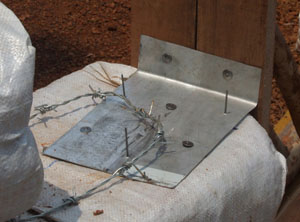
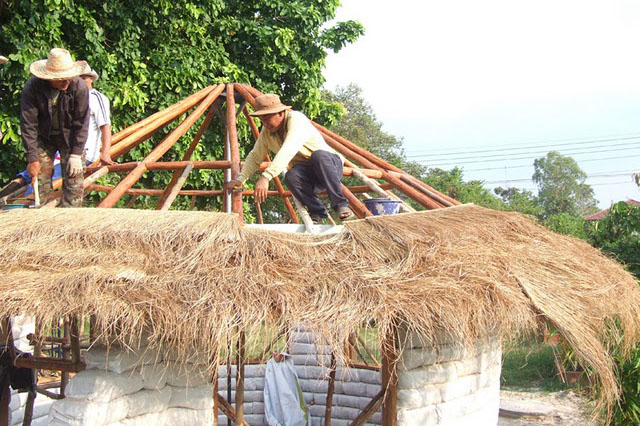 Nailing thatch panels to roof poles.
Nailing thatch panels to roof poles.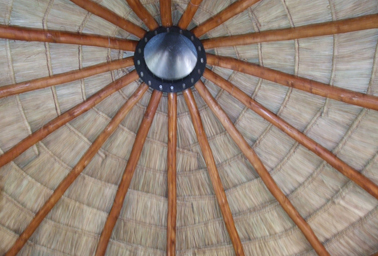 Thatching is usually very slow and laborious, but we thatched our roundhouse in just one day and for only $100. That's why I love thatch panels - they're very inexpensive and all the tedious work has already been done. And they work great on round (conical) and organic shaped roofs because they're flexible. Just bend them into position and nail in place. We installed the panels using 8" spacing. Plan on rethatching every 3-5 years or so, depending on the quality of your thatch.
Thatching is usually very slow and laborious, but we thatched our roundhouse in just one day and for only $100. That's why I love thatch panels - they're very inexpensive and all the tedious work has already been done. And they work great on round (conical) and organic shaped roofs because they're flexible. Just bend them into position and nail in place. We installed the panels using 8" spacing. Plan on rethatching every 3-5 years or so, depending on the quality of your thatch.  First coat of earthen plaster on interior. The first step is to fill the spaces (voids) between bags and apply plaster around doors and windows. Plaster mesh is recommended around all windows and doors to help prevent cracking.
First coat of earthen plaster on interior. The first step is to fill the spaces (voids) between bags and apply plaster around doors and windows. Plaster mesh is recommended around all windows and doors to help prevent cracking. 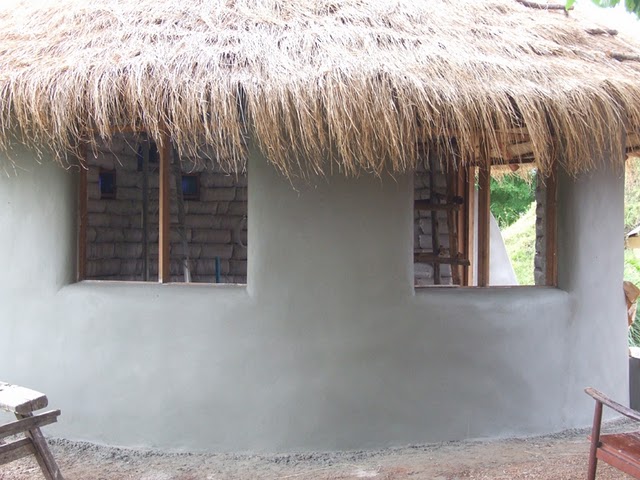 Finish coat of cement plaster on exterior walls.
Finish coat of cement plaster on exterior walls. 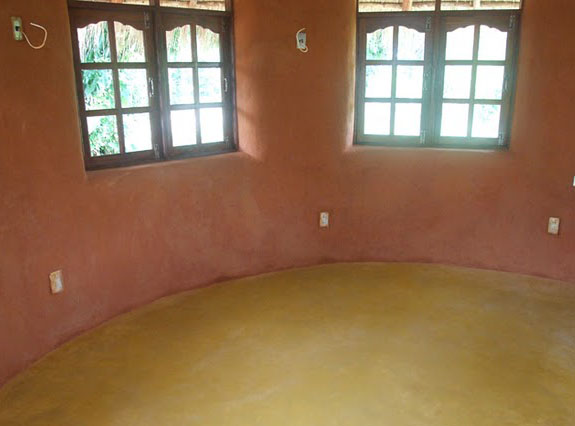

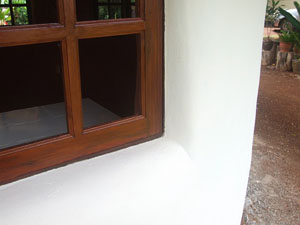
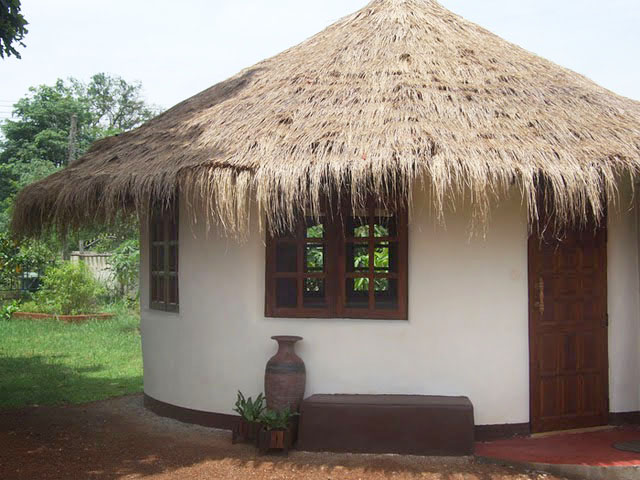 East side of earthbag roundhouse. Note finished earthbag bench.
East side of earthbag roundhouse. Note finished earthbag bench. 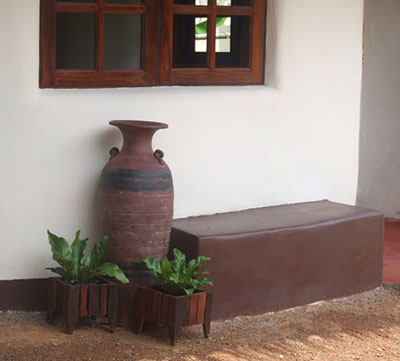 Close-up view of completed earthbag bench, cream-colored walls and recycled hardwood windows. Finishing details turn a house into a home. It's what people really notice. If you want a really nice home, be sure to plan accordingly and give this some extra thought. Finishing work does require extra time and effort, but the results are definitely worthwhile.
Close-up view of completed earthbag bench, cream-colored walls and recycled hardwood windows. Finishing details turn a house into a home. It's what people really notice. If you want a really nice home, be sure to plan accordingly and give this some extra thought. Finishing work does require extra time and effort, but the results are definitely worthwhile. 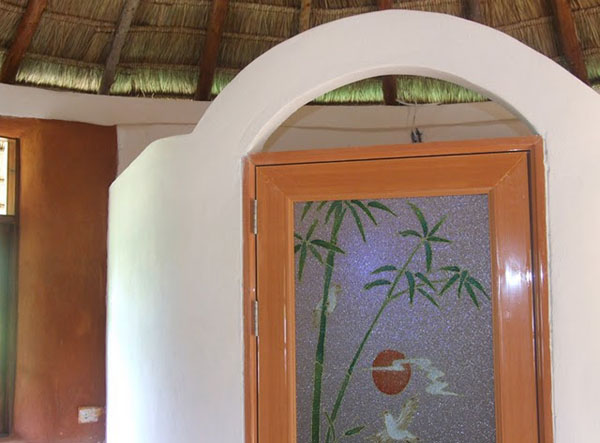 Bathroom walls are curved and angle in to better fit the roundhouse. The arch ties both sides together for added strength and visual interest.
Bathroom walls are curved and angle in to better fit the roundhouse. The arch ties both sides together for added strength and visual interest. 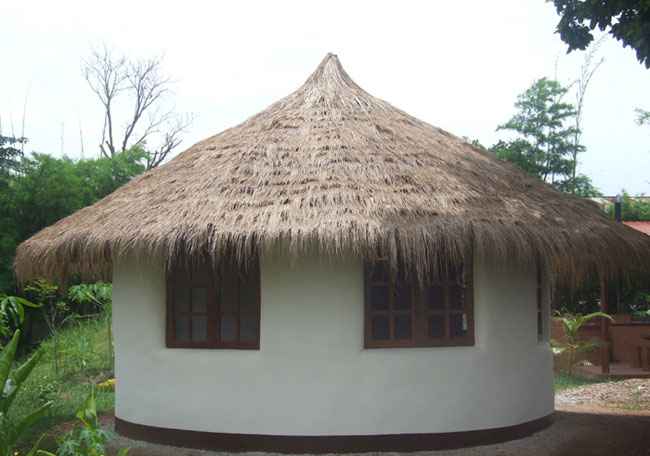
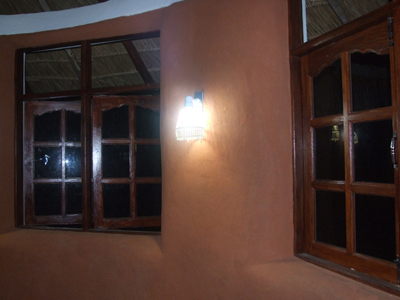 We just finished installing light fixtures in our earthbag roundhouse. This step has taken a lot longer than anticipated. The porch light by the front door was easy to find since it is conventional looking. But we wanted something special inside for our three wall sconces because they're more prominent. Two sconces, one on each side of a fold-out bed, are located on curved earthen plaster walls. Another sconce is in the bathroom. We'll add some table lamps after all the furniture is in.
I spent hours scanning websites for something unique, beautiful, curved and inexpensive. My heart was set on rice paper lamp shades. In the end though, we went with the dirt cheap option, since demonstrating how to build affordably is a major goal of the project. My girlfriend found some ridiculously inexpensive split bamboo lamp shades for $1.25 each. The light fixtures were $2.50 each, plus compact fluorescents. This keeps us on budget for $10/sq. ft.
We just finished installing light fixtures in our earthbag roundhouse. This step has taken a lot longer than anticipated. The porch light by the front door was easy to find since it is conventional looking. But we wanted something special inside for our three wall sconces because they're more prominent. Two sconces, one on each side of a fold-out bed, are located on curved earthen plaster walls. Another sconce is in the bathroom. We'll add some table lamps after all the furniture is in.
I spent hours scanning websites for something unique, beautiful, curved and inexpensive. My heart was set on rice paper lamp shades. In the end though, we went with the dirt cheap option, since demonstrating how to build affordably is a major goal of the project. My girlfriend found some ridiculously inexpensive split bamboo lamp shades for $1.25 each. The light fixtures were $2.50 each, plus compact fluorescents. This keeps us on budget for $10/sq. ft.