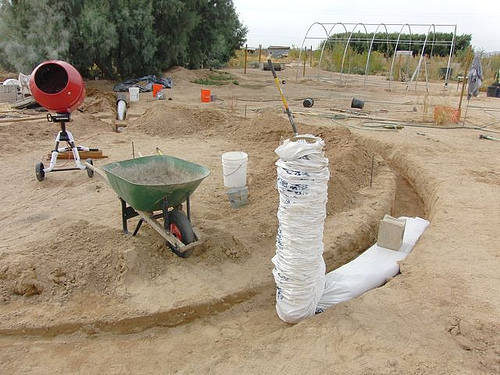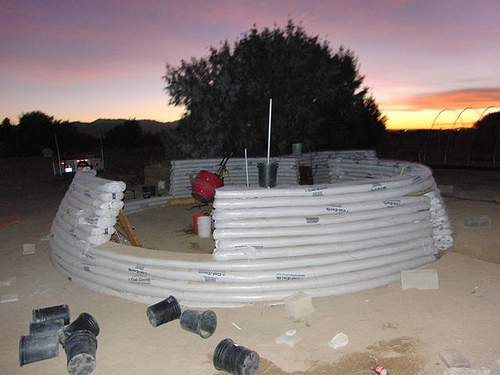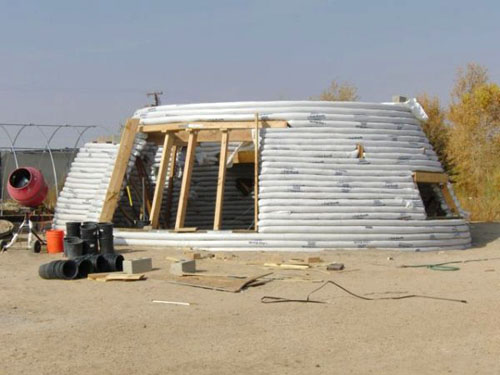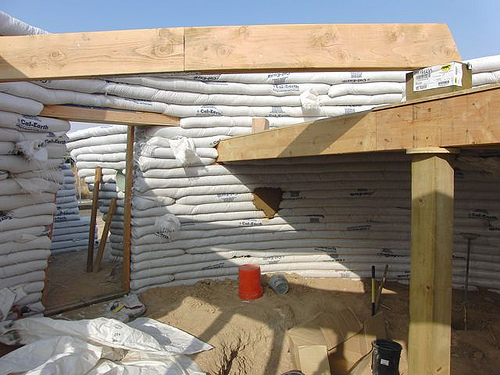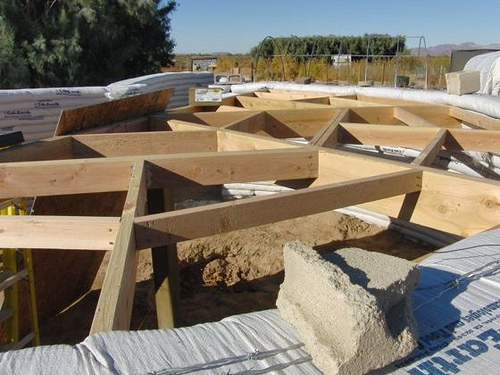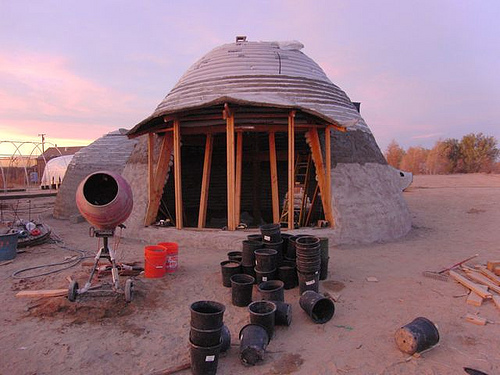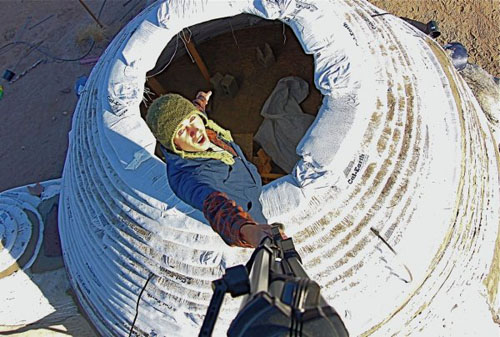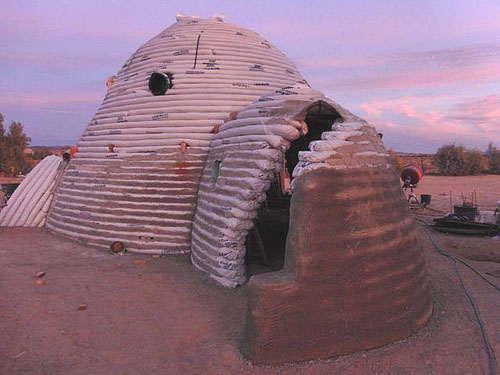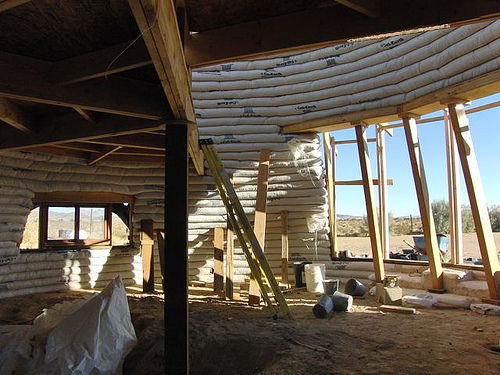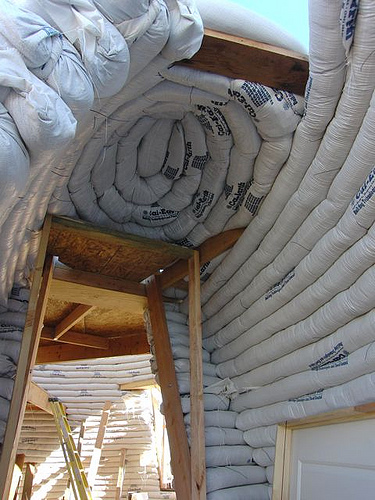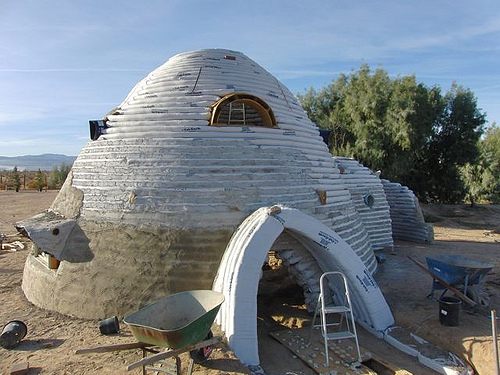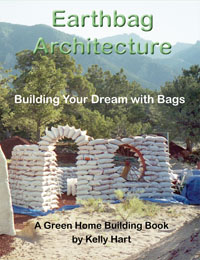| Dome Experiment with Large Window by Benjamin Brown |
This building arose in a very spontaneous fashion. I was given the opportunity, essentially a commission, to sculpt a large multi-use enclosure on a friend's desert getaway lot in Southern California. The budget was slim (~$10k) but I was granted substantial leeway and support in assembling a creative experimental structure that would advance my own skills and the known possibilities of an important building technology. This would be undertaken beyond the scope of official regulation, and without any technical engineering basis. Not that I oppose either of those processes categorically, but they do tend to confound spontaneity (and slim budgets)--which was an important principle of enjoyment and reward for me here. The design process was thus pretty cursory: intentions were to achieve a usable protected space of around 750sf base, multiplying that with as much vertical layering as we could incorporate efficiently to the parabolic dome shape without overly compartmentalizing, then adding an attached half-burried cellar and sheltered entry module. Site and environmental factors were pretty clearcut, ample coarse sandy soil was about the only indigenous material so the choice of a pure Superadobe earthbag system was easy as this is perhaps its optimal setting and application, for which it handily exceeds any other technique I know in performance/economy. I did pause to contemplate my conscience with regard to the manufactured ingredients of polyethylene, cement, and wire, reaching a semblance of peace on the subject for now but puzzling out ways to improve the 'eco-metrics' of the system nonetheless.
Site prep was minimal, the footprint was placed to minimize excavation for a solid level wall base (no distinct foundation here, ground was deemed amply solid and not subject to flooding, major erosion or frost heave). We trenched in a 10" air duct for some distance at greater depth to provide a source of cool fresh air during summer with passive ventilation. The north half of ground floor would be taken down 2' as we built up, giving a split-level effect inside. No underground plumbing or electric. Our itinerary was to work steadily with a 2-4 person crew to raise the walls in one push, get a chink and scratch coat of stucco plaster on the outside, and pause for better weather to do finish work (started in mid-November '09). Our bagging process looked like this: collect buckets of raw soil, generally a bit damp for easier digging. Screening was not required. Add soil and portland cement 12:1 by volume to concrete mixer, adjust with a bit more water, load wheelbarrow (2 mixer batches = one very full barrow), cart to filling station. Sack was cut to length, pinned one end and scrunched onto a 4' length of 8" sonotube type concrete pier form (didn't have large PVC pipe, this alternative worked well with a daily trimming of about 1" crunched-up cardboard end following use). Load bag by small bucket with good technique for full initial packing (takes practice to be done efficiently and without strain), eyeballing vertical alignment and adding slight helical twist to follow curve. One full wheelbarrow = 6' filled bag, with our 16" (flat) size. Repeat, lots. Add music, humor, zazen.
This website link (through my name above) shows a few photos of a large Superadobe dome project near Barstow, CA. It is 24' inside diameter at base, rising on 'catenary' curvature to sloping truncation (5' wooden plug accommodating stove and vent pipes, 2 small skylights and escape hatch) around 16' above grade, utilizing 16" Cal-Earth tube-sack.
This was attempted as a fairly aggressive exploration of structural potential with this system in several capacities, and quite cognizantly surrendered to the tests of time. I can only stand behind this as an artist of sorts, as it is beyond most established protocol of construction. And to exploit the obvious morbid humour, not I nor any shall lie beneath it, as in residential habitation, until it, or something comparable, has exhibited sufficient seismic resistance.
Regarding the lintels, they are essentially low-rise 'box beams' of 4- 2x's (2×4 on the shorter 2-3' spans, 2×6 for 4'+), with cross members and ply base/cap. I have a "maximum total load for doubled 2x header" (deflection=L/240) at 1000-1500 PLF from span table. 1'x1' of filled bag would be something over 20' high to reach that point of load, which is still only very minor deflection and not failure. Also, the way a bag (or any monolithic type) wall distributes load over an opening is such that only a 'bell curve' section of overriding material is directly bearing on the lintel, not an indefinite upward projection of the opening's width. Substantial southern glazing is a key feature that can be trickier to incorporate with bag systems, but I'm mostly pleased with the results here and encourage others to expand the design alternatives. And regarding the 'pop-out' potential of header/lintel, definitely a good tie-in is adviseable, even though bags can be set to very effectively lock in these elements. In my case, the 'trimmer' boards have 2 or more 1/2" bolts into spiked metal 'sleeper' anchors, and the top of each 'box beam' is essentially a bed of nails on which the first spanning course of bag was then layed (with contiguous barbed wire also serving as a tensional restraint). Note that this entire load transferring structure is in the (slanting) plane of the wall, with added framing for the upright window/door box itself.
|
