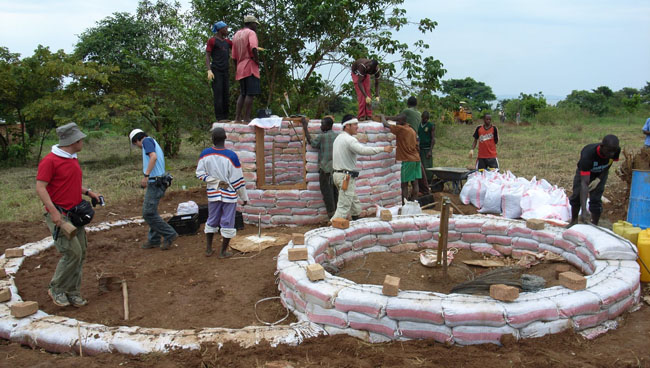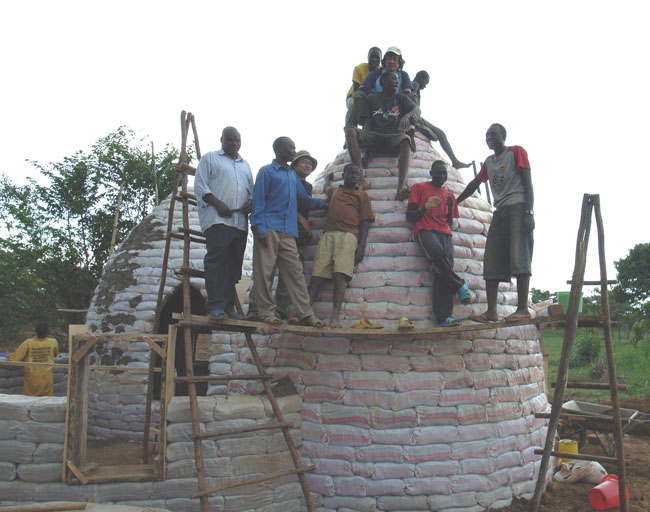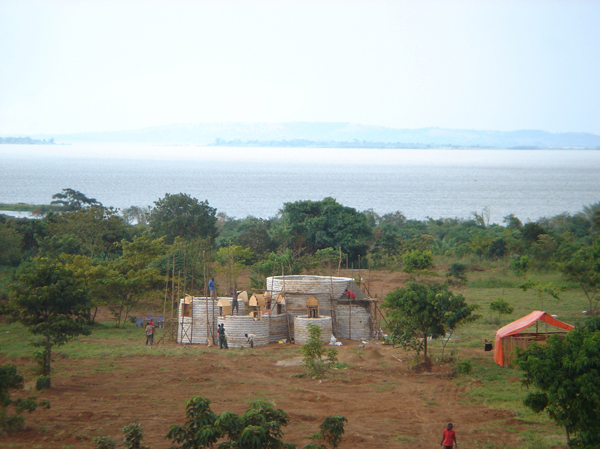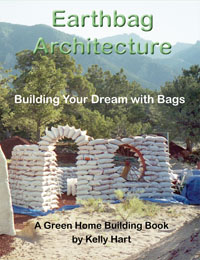| Uganda Ecovillage from earthbagbuilding.blogspot.com inoueakio.exblog |
During August and September, 2008, Sunny Tsai volunteered to assist a team of two architects and eight professors, under the direction of Akio Inoue of Tenri University, Japan, to construct an ecovillage by Lake Victoria, Uganda, East Africa. The East African Community is an organization formed by citizens of Tanzania, Kenya, Uganda, Rwanda and Burundi, the five countries surrounding Lake Victoria. This ecovillage was designed to alleviate poverty and demonstrate sustainable building with earthbags. There are more than three million poor people living along the coastline. These domes provide good protection from bullets, fire, wind, and rain.much better than the conventional thatched shelters or tents.
This project won the support of the East African Community, and the plan was summarized in the above pamphlet. This was submitted at TICAD4 that had been held in Yokohama City, Japan in May, 2008.
Architect Kikuma Watanabe's floor plan and sectional drawing of one of the units.
The Ecovillage is composed of three clusters of buildings, including a water tower at the center. This arrangement is designed so that each cluster can enjoy precious water resources equally and reasonably comfortably. Each cluster is composed of four living units, each one with a living room, two bedrooms, a kitchen, toilet, shower room, and meditation room. All the buildings are built with Earth-bag Construction Technology. Each unit has a biomass latrine and a Bird Wing Wind Power Generator that supplies electricity. In order to lead the wind effectively, bamboo groves have been planted as wind corridors for each generator. During their one-month stay, they trained the local people in the essential aspects of earthbag building techniques. They say that it is better to teach people how to fish rather than to give them fish. So hopefully what they have done will indeed teach them how to continue with the process of building more such buildings.
|
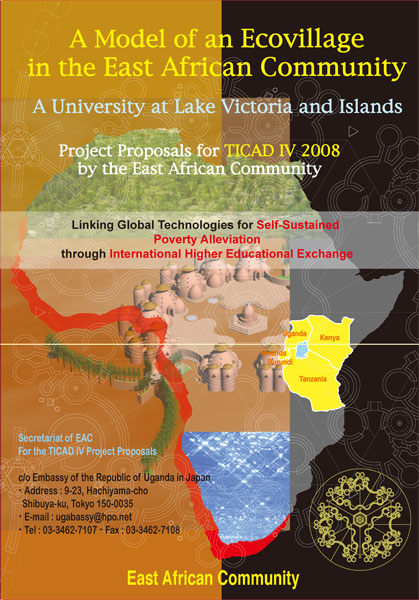


 Uganda ambassador to Japan (left), Sunny Tsai (center), and architect Kikuma Watanabe (right) at the site, disscussing the Ecovilliage project. Sunny Tsai (who is responsible for most of the photos reporduced here) is an architect, Associate Professor at the University of Science and Technology, in Beijing, China, and has specialized in the study of earth architecture. Kikuma Watanabe is
an associate proffessor at Kochi University of Technology in Japan and is responsible for the overall design of the ecovillage project. Some of the photos reproduced below and all of the conceptual drawings are his. There are few pictures taken by assisstant Kawaguchi Takashi.
Uganda ambassador to Japan (left), Sunny Tsai (center), and architect Kikuma Watanabe (right) at the site, disscussing the Ecovilliage project. Sunny Tsai (who is responsible for most of the photos reporduced here) is an architect, Associate Professor at the University of Science and Technology, in Beijing, China, and has specialized in the study of earth architecture. Kikuma Watanabe is
an associate proffessor at Kochi University of Technology in Japan and is responsible for the overall design of the ecovillage project. Some of the photos reproduced below and all of the conceptual drawings are his. There are few pictures taken by assisstant Kawaguchi Takashi.






