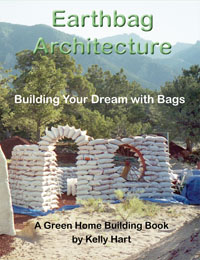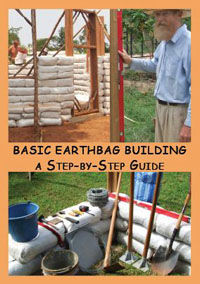| Wall Bracing: Piers, Buttresses, Corner Reinforcements and more |
|
Corrugated metal corner reinforcement These general construction techniques are chosen to introduce low-tech and low-cost construction. Combined with good quality control, they can create buildings strong enough to survive hurricanes and resist earthquake damage. Good quality construction includes: • plumb and level walls • adequate tamping • strong bags • correct soils • appropriate building dimensions • and maintenance of exterior plaster layers and roofs Engineers or expert earthbag builders may be able to make specific recommendations better suited to your site and building. This information is intended for small single story houses built of 38 cm (15") wide walls of 50# bags filled with an earth mix containing some clay. Wall Reinforcements: Earthbag is very strong in compression (carrying loads) but can benefit from additional reinforcing in key locations, including corners, to resist lateral movement. Mesh can help earthbag walls resist wind loads and earthquake forces. With a thick plaster coating this can become a reinforced shell. Mesh can be wrapped from below the lowest bag to over the bond beam on both sides. Use poly fishnet, galvanized chicken wire, or plasterer's lathing. Conventional plastic plaster mesh (rust proof) or galvanized plaster mesh can be used if budget allows. Use nylon or poly twine to tie from one side to the other between bag layers. All earthbag walls should be tied together vertically at least every 24 ?. Nylon strapping, the kind used to secure loads on shipping pallets, makes an excellent tie down. Wrap over the bond beam and under the wall and then cinch down with special tool and fasteners. All fasteners must be strong poly or nylon cord or strapping or galvanized metal, and protected with an earth or cement plaster. Because earthbag is also a flexible form rammed earth, walls can be a little bit soft or flexible until they harden and cure. This process usually takes a couple of weeks if a wall is covered from rain. Temporary bracing can be used during construction. Some of these reinforcement techniques will also add stiffness during the building process. Corners can be strengthened with metal, by overlapping or extending them, or by curving them. Walls can be stiffened by corrugated metal bracing, piers, buttresses, or by curving or jogging them. All rebar should be at least #4 (1/2") diameter. REBAR CORNER REINFORCEMENT Materials: Rebar
Sac/ Bag: Always alternate bags at corners and stagger joints for strength. As high as possible on the finished wall, hammer a second rebar of the same length in. It will overlap the first. This is the simplest way to strengthen corners of earthbag buildings.
MESH CORNER REINFORCEMENT Materials: Sturdy mesh of galvanized metal or plastic, bamboo strips or steel angle or pipe or tubular steel, twine or cord
Cord/ Twine: Fasten the exterior mesh securely to the inside corner at every other course. Vertical/ Vertical rod: Use metal or bamboo rod or additional mesh placed on the interior corner. Sac/ Bag: Alternate earth-filled bags at corner. Bamboo is very strong and flexible for reinforcing cement or earth construction. It can be either well encased in earth or left uncovered for inspection. Termites are very persistent. In hot regions they may be able to tunnel through earth floors. Bamboo (or wood) should be covered with thick earthen plaster that contains something like borax to deter termites if it is not left uncovered inside so that it can be checked and replaced if damaged. CORRUGATED METAL CORNER REINFORCEMENT Materials: Corrugated metal roofing, rebar, nails, strapping or twine
Barre/ Rebar: Drive 60 cm (24") long rebar through corrugated metal strip at the corner to tie the reinforcement to the wall below. Repeat rebars at ends of metal strip or every 60 cm (24"). Bande/ Strip: Cut pieces of corrugated metal roofing into strips 20- 30 cm (8- 12") wide and at least 75 cm (30") long. Overlap at corners and nail them into the bag below. Sangle/ Strap: Use strong cord or mesh with wire or strapping every 60 cm (24") to secure three layers of bags tightly around the metal. Sac/ Bag: Stagger joints of earth-filled bags and alternate at corners. This corner reinforcement stiffens and strengthens as well as unites walls if repeated every 5 bag courses. Galvanized metal lasts well when exposed to rain and damp air. But if metal is well incased in dry earth in a roofed building, and has been firmly tamped, it does not need to be galvanized. BUTTRESSES Materials: Extra bags and barbed wire
A vertical-edged buttress must stick out from the wall at least 60 cm (24"), and a sloping or stepped buttress 75 cm (30"). above: First Course Fil de fer/ Wire: Lay barbed wire between each course. Loop wire from one wall into buttresses and out the other wall. Sac/ Bag: Extend one wall out into the buttress.
Mur / Wall: Stagger bag joints on all walls. Contrefort/ Buttress: Criss-cross bag courses at buttressed corners every course to fasten it into the wall. When plastering, clay-rich earth can be added to create curves or add decorations. PIERS
A pier is usually a thickened wall section. It only projects out from the wall the width of a single bag.
Criss-cross the bag courses to tie the pier well into the wall. Lay barbed wire between layers so that it loops from the wall out into the pier and back into the wall. |
 Barre/ Rebar: When walls reach 1.5 m (60") height, hammer a 1.5m (5') long piece of rebar through the corner bags.
Barre/ Rebar: When walls reach 1.5 m (60") height, hammer a 1.5m (5') long piece of rebar through the corner bags. 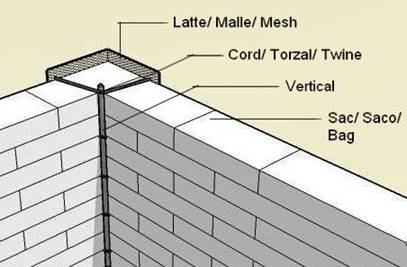 Latte/ Mesh: Place a 1m (39") wide strip of sturdy mesh on the outside of the corner from top to bottom.
Latte/ Mesh: Place a 1m (39") wide strip of sturdy mesh on the outside of the corner from top to bottom. 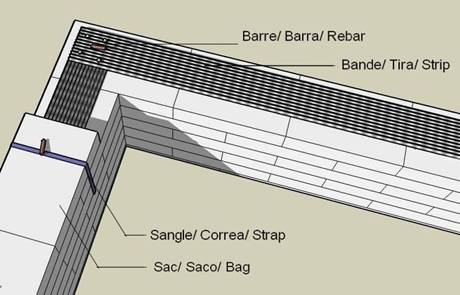
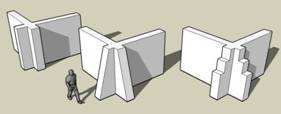 Buttresses strengthen corners without rebar, and stiffen straight walls. Straight walls need a buttress or pier, intersecting interior wall, or a minor corner every 3- 3.5 m (10'- 11'). They also make it easier to add on earthbags to extend houses in the future.
Buttresses strengthen corners without rebar, and stiffen straight walls. Straight walls need a buttress or pier, intersecting interior wall, or a minor corner every 3- 3.5 m (10'- 11'). They also make it easier to add on earthbags to extend houses in the future. 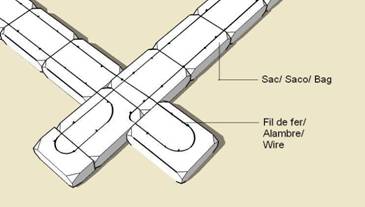 Buttresses can be straight, sloping, or stepped. Benches or wider wall bases will also strengthen straight walls if the bags are well woven into the wall.
Buttresses can be straight, sloping, or stepped. Benches or wider wall bases will also strengthen straight walls if the bags are well woven into the wall. 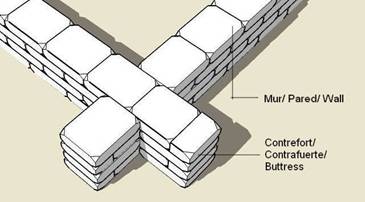 Left: Fourth Course
Left: Fourth Course 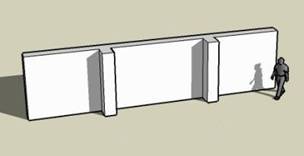 Materials: Extra bags and barbed wire
Materials: Extra bags and barbed wire 
