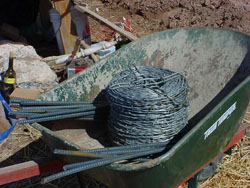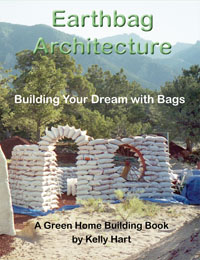| Addition to a Cob Studio by Kristina and Reid |
We will build a small extension to our cob studio using earthbags. We decided to use earthbags as cob is not a good choice for building during freezing temperatures. The purpose of our small extension is to create a wind break for our entry door into our studio. We also want to use a small space for a bath area. The extension will start from the northwest wall of our studio and extend to cover the westside. We will enclose the south with glass to allow solar gain in for warmth. We will use the book "Building with Earth" written by Paulina Wojciechowska to help us with this project. Building with earthbags was relatively simple. Our extension wall was a partial "u" extending out from our existing cobstructure. The "u" shape with "opening" facing the south made our extension look a lot like the "u" shape modules of Mike Reynolds' rammed tire earthships. Because of this you will notice similarities of our construction methods with that of "earthships". The foundation is formed using earthbags filled with gravel.
Earthbag Walls
Once we completed the earthbag foundation using bags filled with gravel, we continued stacking earthbags filled with dirt. When the desired wall high is attained we will secure the top with a rebar-reinforced concrete bond-beam.
constructing bond beams
Although the curved earthbag wall provides sufficient support of roof, posts were required at a couple of locations to secure "extension" beams that were "spliced" to the beams of our original cob structure.
bond beam for south-facing window
Covering bags with earthen plaster.
|

 Kristina levels out dug out section.
Kristina levels out dug out section. 




 Installing window framing.
Installing window framing. 



 Our earthbag extension required two separate bond beams. The first bond beam was required to stabilize and secure the main "curved" earthbag wall. This first bond beam is similar to the type of concrete bond beam used for adobe walls. However, since our wall was curved rather than constructing forms from "rigid" lumber, we used "flexible" 1/8" thick masonite. The masonite was was tied to #3 rebar spiked into the earthbags. Our second bond beam was required to secure the earthbags and support the windows of the south facing section. Since this section was straight and not curved, we used 2x4s for forms.
Our earthbag extension required two separate bond beams. The first bond beam was required to stabilize and secure the main "curved" earthbag wall. This first bond beam is similar to the type of concrete bond beam used for adobe walls. However, since our wall was curved rather than constructing forms from "rigid" lumber, we used "flexible" 1/8" thick masonite. The masonite was was tied to #3 rebar spiked into the earthbags. Our second bond beam was required to secure the earthbags and support the windows of the south facing section. Since this section was straight and not curved, we used 2x4s for forms. 








