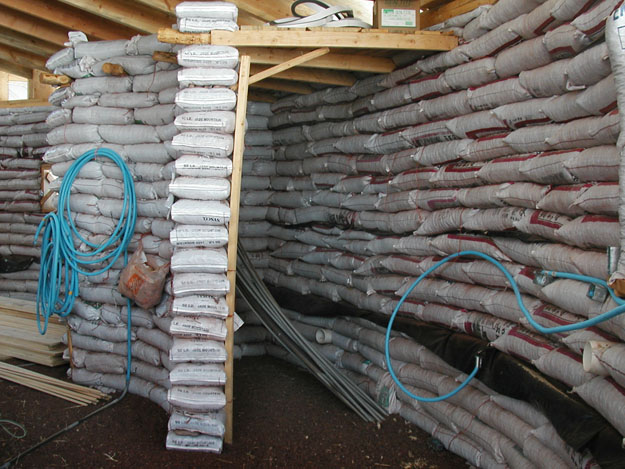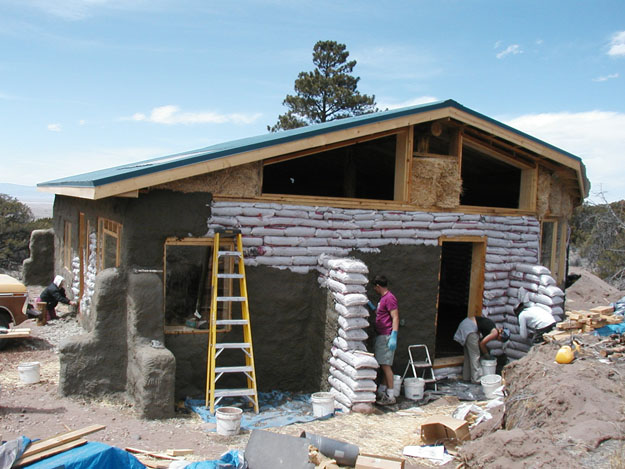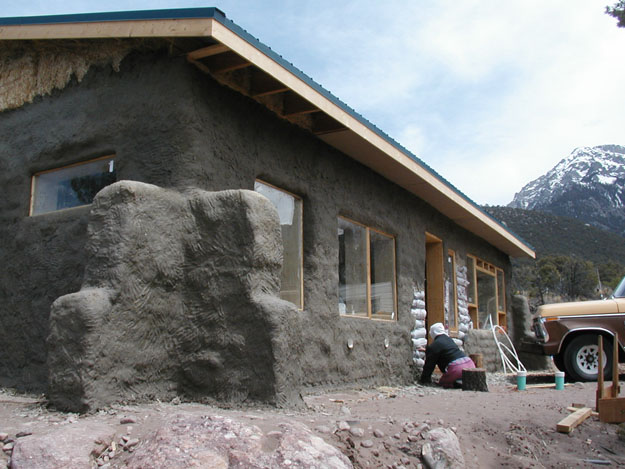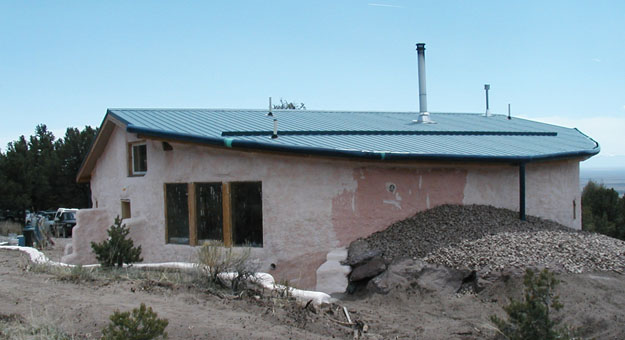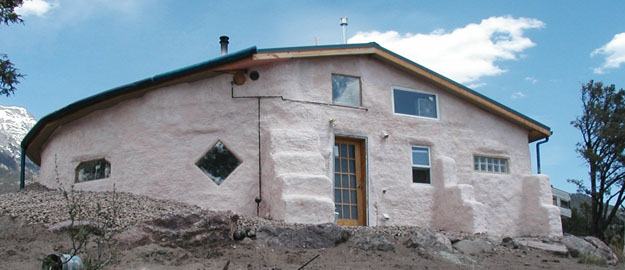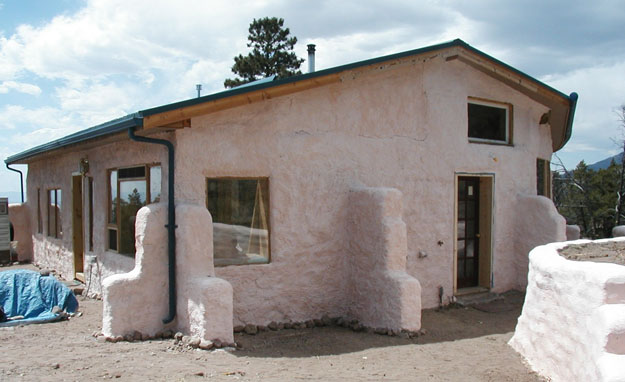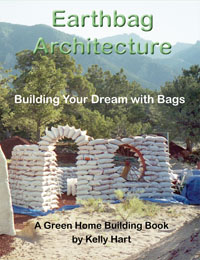| Baraka's House by Kelly Hart |
A friend and neighbor, Baraka Burrill, asked me to help her design her custom earthbag home. She had very specific ideas about the shape and room arrangement, but wanted some input as to what was practical with earthbags and how to accomplish many details of construction. She also wanted a passive solar design and wanted my advice about this as well. On several occasions we got together and worked on her concepts, refining the overall plan during this time.
Above is pictured the south side of the house with many framed openings for windows.
Like my earthbag/papercrete home, Baraka filled her bags with crushed volcanic scoria, which provides excellent insulation in this climate (over 8,000 ft. in the Colorado mountains).
Around the time that she was ready to actually start building the home, I planned to be spending several months traveling in Mexico, so she was more or less on her own during this time. She had hired a number of people to help with the project, some skilled and some not. Much of the laying of the earthbags was done by Baraka and a few friends, including Juli Jones who had some experience building a small earthbag cabin in Spain.
One aspect of our original design that was over-ruled during construction was a clerestory offset at the roof's peak. This would have brought much needed light into the interior and provided good ventilation. Without the clerestory, Baraka had to redesign the walls somewhat to provide more light and ventilation.
The photo above shows the pantry area which is on the north side of the house and is bermed up about half way on the outside. You can see two tiers of black plastic that has been placed between the courses of bags and draped down on the exterior to keep moisture from entering the house through the berm. Also you can see the blue conduit that was used to route the electrical wires.
Papercrete plaster is being applied to the outside of the house. You can see several buttresses in this picture to help stabilize the walls. The corner buttresses are not necessary in my view, but they do add a nice stylistic feature.
Baraka is applying the last of the plaster on the south side. You can see the hand prints left in the plaster on the buttresses.
This pictures shows the back of the house with its berm around the pantry area. This berm was lined with drain rock to keep the soil from washing away.
The final color coat has been applied to the house at this point. The pipes that are visible are propane gas lines that code require not be buried. This picture also shows a wide buttress in the middle next to the door, which was erected to counter balance the less-than-plumb wall.
This is pretty much what the house looks like today, with an earthbag retaining wall on the right side. |
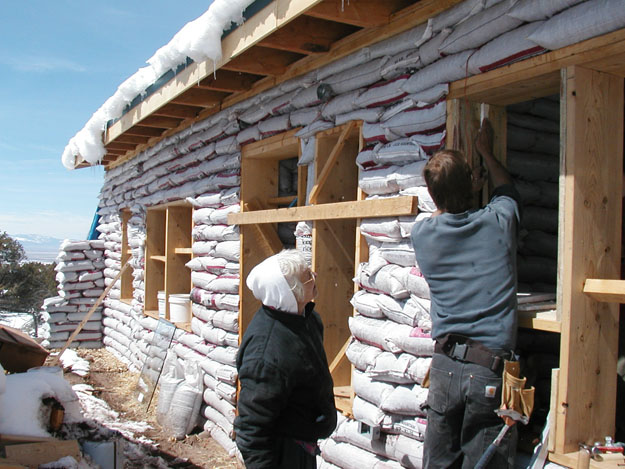
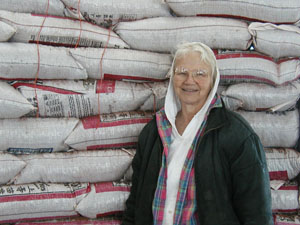
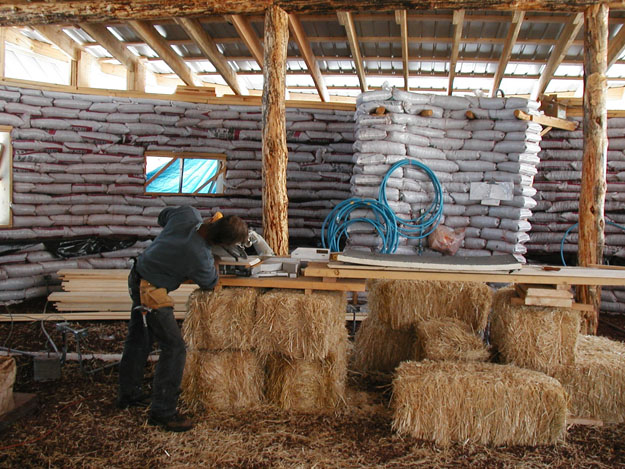
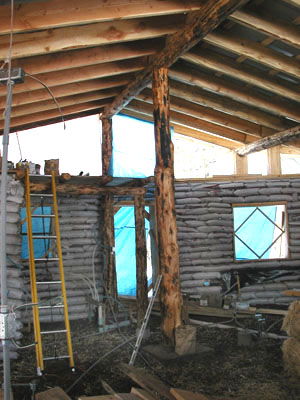 I had left Baraka with specific instructions for many aspects of the construction, and most of these were followed, but not all of them. Often workers had their own ideas about how things should be done, and these ideas prevailed. This resulted in a few wall sections that were not completely plumb, and a few other problems. Even so, the house is basically very sound of construction and should serve her well into the future.
I had left Baraka with specific instructions for many aspects of the construction, and most of these were followed, but not all of them. Often workers had their own ideas about how things should be done, and these ideas prevailed. This resulted in a few wall sections that were not completely plumb, and a few other problems. Even so, the house is basically very sound of construction and should serve her well into the future.