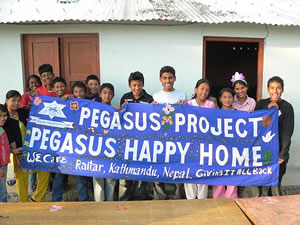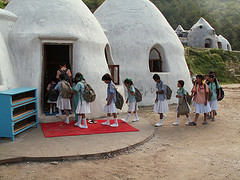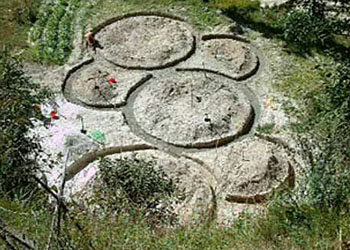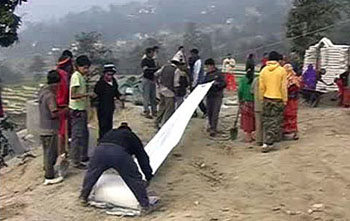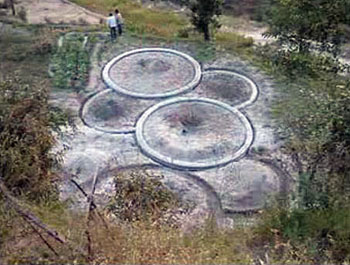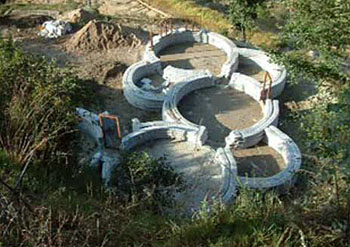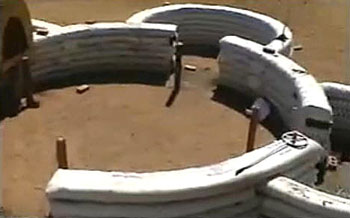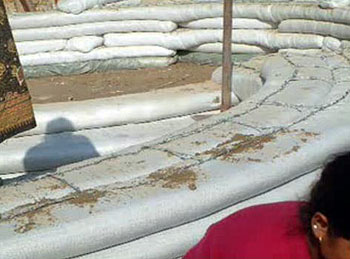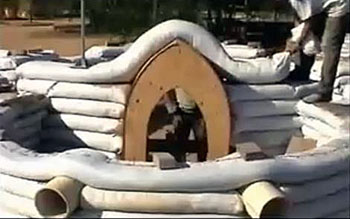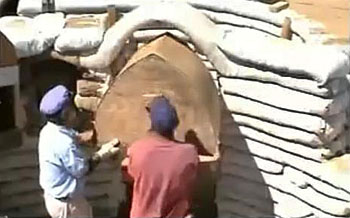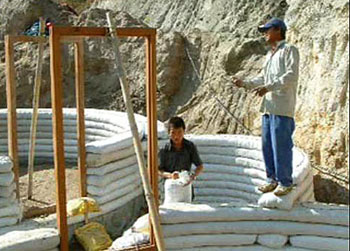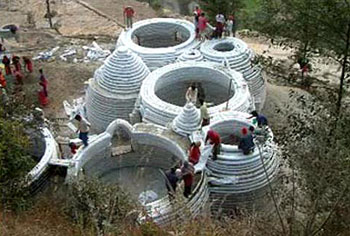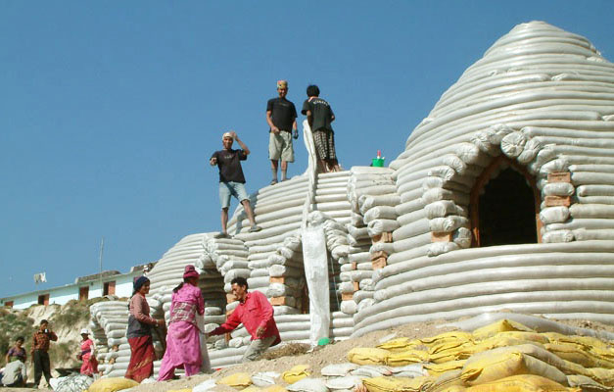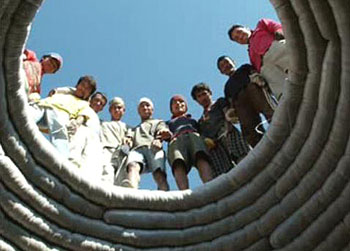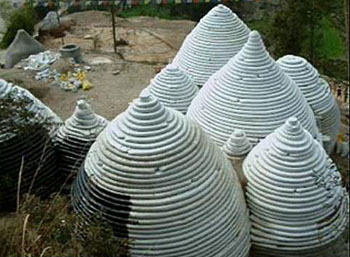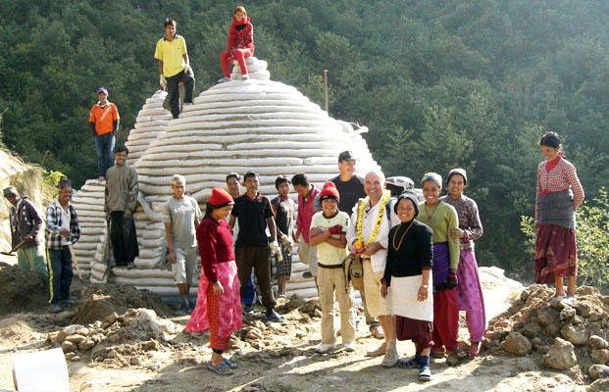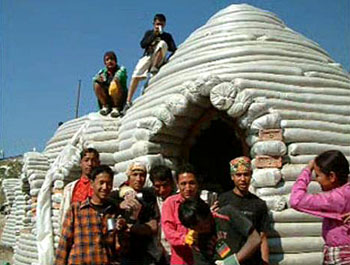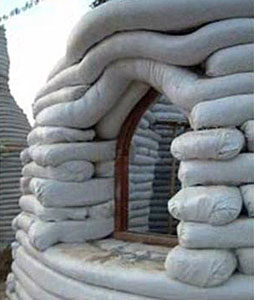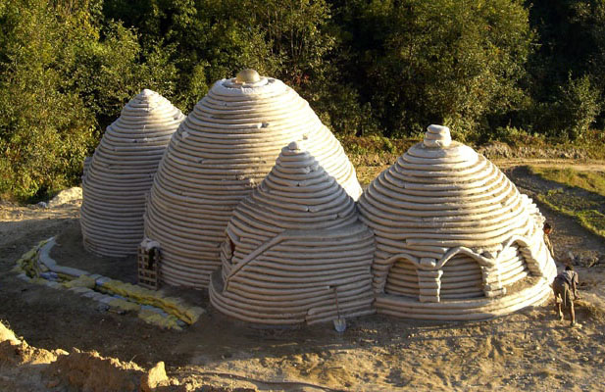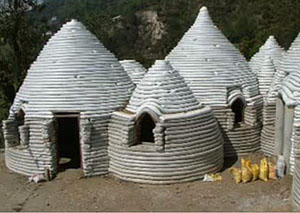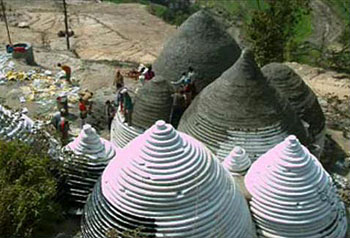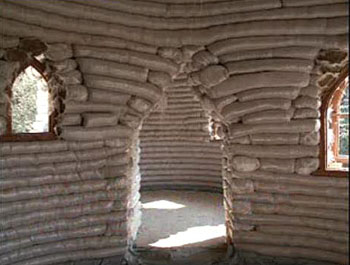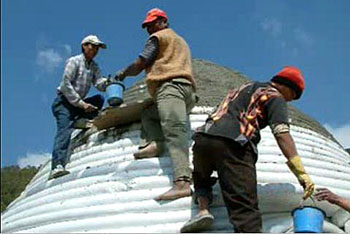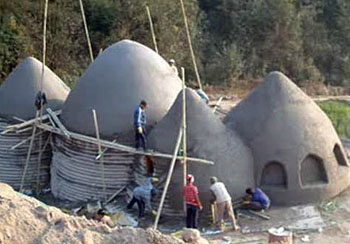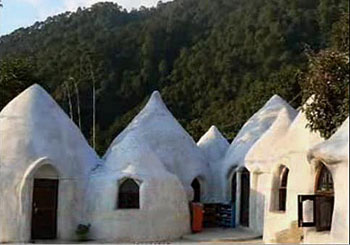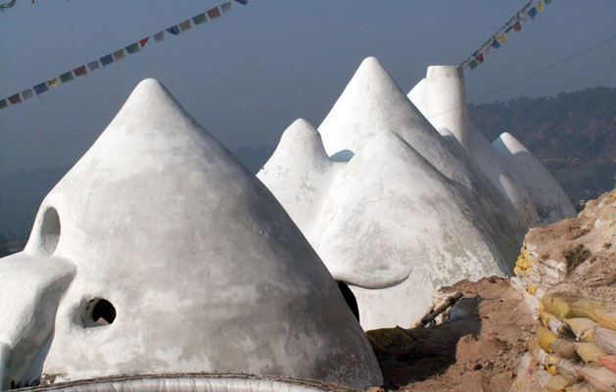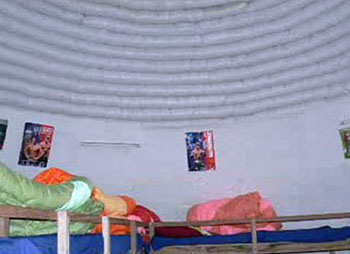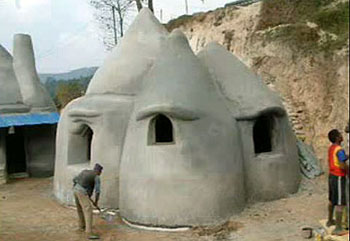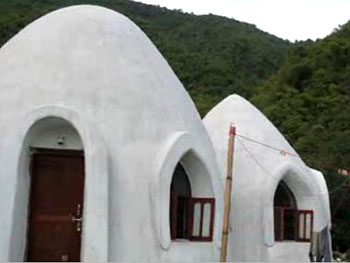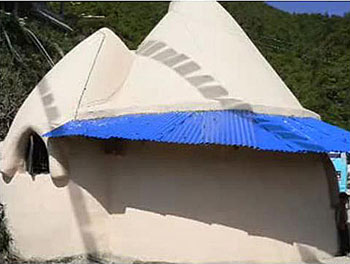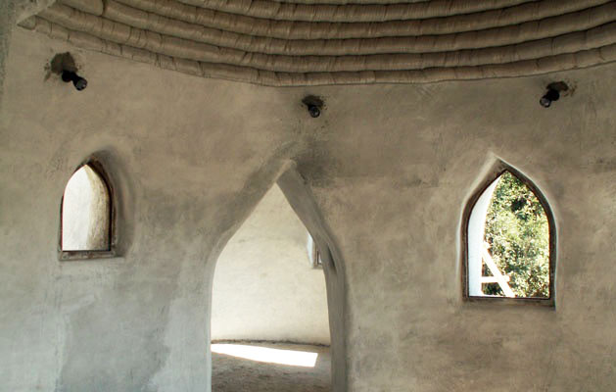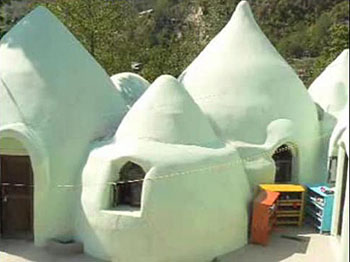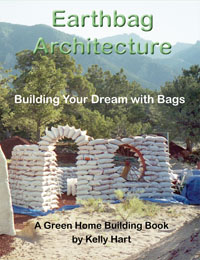| The Pegasus Children's Project in Nepal from www.small-earth.com |
In 2006 Small Earth was commissioned to build a hostel for homeless children and their carers on a terraced hillside in the north of the Kathmandu Valley, Nepal. The build commenced in October 2006 and over the course of 10 months the project expanded to provide accommodation for over 80 homeless children, eventually raising over £110,000 for land purchase and capital works along with a legacy of sponsored support for many of the residents. With the simple evolution of one of man's basic methods used centuries ago, united with a little modern technology to construct shelter and housing, an innovative architect has created a small eco-sustainable village to accommodate 80 children, 10 staff, and a small school near Kathmandu, Nepal, in the Himalaya Mountains - the first of its kind for the region. Using a technique developed by Cal Earth in California, architect Nader Kahlili worked with the Pegasus Children's Project to build a small sustainable village of over 40 "super adobe domes" to provide permanent shelter.
Pegasus is a charity for creating a long term future for disadvantaged children around the world by providing a loving and ecologically sustainable environment for their childhood and beyond. In 2001 Angela McCarty and her son Simon visited Nepal to experience the Himalayas, jungles and temples. After staying on in Nepal, he began to see and meet many street children in Kathmandu. They were cold, hungry and also were asking to go to school. After bringing them to school they realized that the children were not able to attend regularly as their home life was so poor. Simon returned to the UK and started to raise the funds needed for the home. They found some land higher up in the valley surrounded by a national park. They decided it would be a good option, however they would need a new house to be built and the money to do that. It was then that they heard about the Cal Earth Super Adobe homes. These domes were considered to be a very good option for the community as they were eco sustainable - the main building material is earth - very little wood was required. A generous donation of £25,000 started the Cal Earth building project in October 2006. This paid for our designer Julian and his team to go to Nepal.
A chain is used to mark out the circumference. The foundation is only one level deep, and numerous domes can be built and conjoined to create one large structure. The sacks are wound in circular or spiraling forms which are compacted in layers, reinforced and connected together with ribbons of barbed wire in between each layer, acting as mortar to provide added stability. Doorways and windows are worked into the design as the levels of the dome are built up until the outside shell is complete. "The structures make the materials of war - sandbags and barbed wire - into materials of peace." says Khalili, who founded the California Institute of Earth Art and Architecture - known as Cal-Earth - in 1991 to focus on housing for the world's poor.
Thus, a pile of earth is transformed to construct a small home for what's called 'eco-domes.'
The dome is then plastered inside and out with sand and cement for further longevity and endurance, and then covered in paint made with milk and linseed oil. "Every man and woman should be able to build a home for their family using the earth under their feet, integrating some features of modern technology to make their homes resistant to fire, flood, earthquake, hurricane, and other natural disasters." says Nader Kahlili. More than 100 local Nepali workers were employed for the project, which supports 80 children from poor or difficult backgrounds. This simple evolution in construction design means that unskilled people can build homes for themselves, whether they've been displaced by disaster or simply in need of a home, constructed for less than the cost of tents used for shelter during disasters.
Super Adobe homes are strong, and can be wind and waterproof. Designed to be resistant against extreme environments, they have been earthquake tested to 6.5 on the Richter scale, complying with the most rigorous earthquake building codes. The flexibility of earth as a raw material allows the easy construction of curved surfaces which work with, rather than against seismic forces. The domes are surprisingly cool inside during hot summer temperatures, maintaining heat to remain warm and cozy in the winter.
In 2007 Lajos, Julian's co-builder from Hungary, stayed on building and supervising. In July 2007 they completed most of the buildings and August saw the children move into their new Eco dome homes! The unusual accommodation, made from Super adobe is proving to be very popular with the children and they are bearing up well through their first winter season.
|
