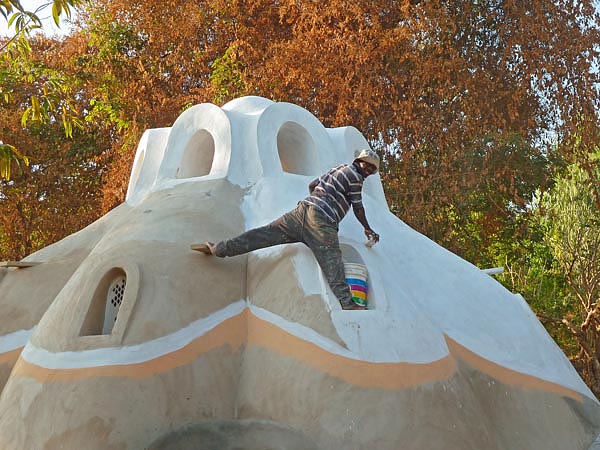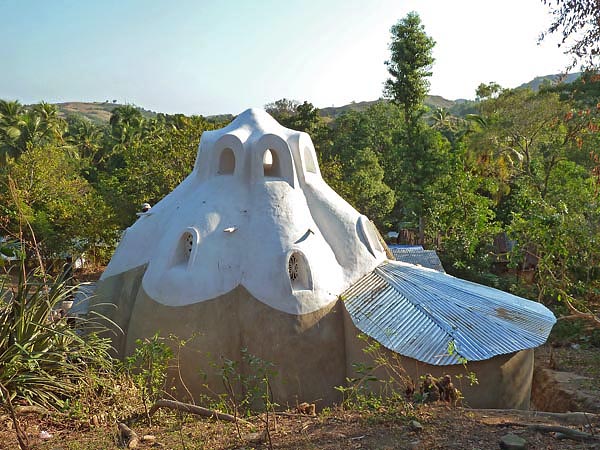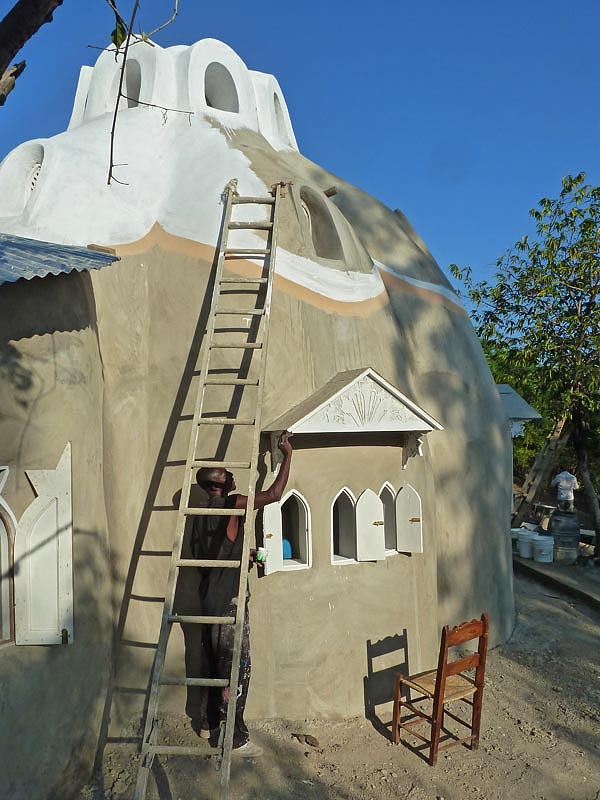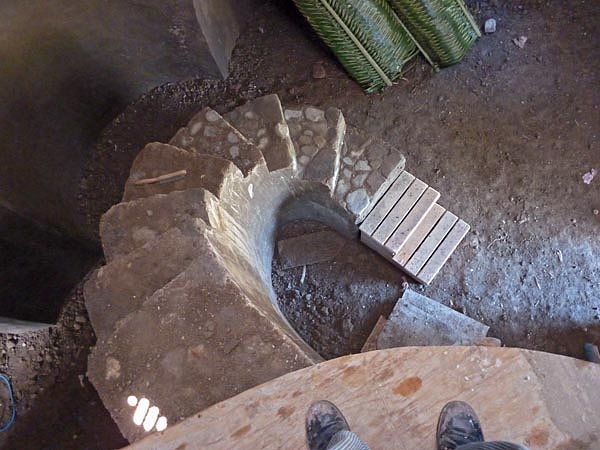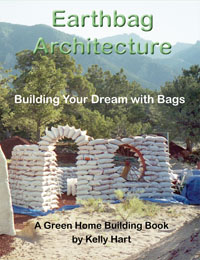| Monique's House in Haiti from blog.konbitshelter.org |
When we left Bigones, blistered, broke, and delirious with exhaustion, we gave a million hugs and kisses and promised we would return. [See Community Center in Haiti] The months that followed saw us slowly recovering our minds, our health, and our finances, and wondering how on earth we would keep that promise. We knew we wanted to return in December, but had to admit to a deep uncertainty about whether we had the will or the means to do so. Then a phone call from Creative Time asking if we planned to continue our work in Haiti, and if so, could we make use of a Rockefeller grant by December. It seemed slightly miraculous. All at once the wheels were turning again. When Upper Playground offered to donate all of their time and energy to distributing a fund raising print for us, we knew we were on solid ground. Monique, the woman who had given birth to a baby girl during the building of the community center was, we knew, the first person we wanted to work with on a house. We sent word to her and her extended family that we would be returning and asking if indeed she would like to live in a house of the style we are creating, and if we could build on her families plot where her tent currently stands. The answer came back affirmative.
When we arrived, Fritz and Ducken had already assembled a build team, selected a site, and started preparing it. It’s a beautiful spot right next to Monique’s tent in her families house cluster. It’s in the shade the whole day thanks to a small stand of trees, and seems a perfect place for Monique and her two girls, Bessie and Neika.
We talked over some of Monique’s needs for a house, and we introduced plans to the build crew and started plotting the foundation. Our return to Bigones has been a fantastic one. We feel a great sense of connection and positivity with the people of Bigones. We are very excited to be completing the community center with touches of paint and other final elements, while also starting to build the first Konbit house in Bigones.
Several of our evenings were spent building forms for the new dome; and more than a few days were used to get supplies from the hectic maze of Port au Prince. During these preparations the local crew made excellent progress on the foundation under the leadership of Ducken [Deacon] and his brother Guypsun. With the groundwork laid, Callie and KT were set to the task of turning a design into reality. As they planned the layout and rise of this earth bag shelter, the locals got into the rhythm of mixing stabilized earth. In just a few short hours they had completed the retaining wall below the house, and used the day’s portion of cement.
We designed the house for Monique with her specific needs, as a mother of two young girls, in mind. Then interior diameter of the main space is 18.5 feet with a 9.25 ft radius and scalloped partial circles that extend to an 11.25 ft interior radius (see above photo of foundation layout). Also there is a conical back room that has a 5ft radius that will abut the main structure and stand at 8ft plus a wood and metal roof. The main living space is entered from a north facing door way. Since the back of the dome is cut into the hillside there are three windows on the front placed at three feet above ground level and there are ten smaller windows placed higher on the dome with several on the back to catch a lot of light in both winter and summer. Bisecting the main space there is a swooping wall which extends from the curve of a scallop and stands at 8ft. This stepped wall serves several functions: it forms a staircase that leads to a lofted space, it forms a privacy screen for the back room, and it acts as an internal buttress which will strengthen the the whole structure. We are excited about the potential of the loft wall since it will create more vertical space and it should also reduce some of the echo acoustics of a dome space that are not preferable for living quarters. While there are some built-in wooden counter tops in a few of the scallops, we did not decide to design a kitchen area in the house; because of the climate in Haiti and the prevalent cooking method, a three rock fire fueled with charcoal, most of the cooking is done outside. We are however looking to the possibility of using this opportunity to introduce some type of highly efficient rocket stove to the village.
In four days we managed to get the foundation dug out, built three courses to ground level, and back fill the foundation. We hope to progress now by completing four courses a day, with each course being approximately 7 inches tall, and to get to our finish height of 20 feet in nine days. It is apparent that their skills are still sharp from the previous build, and that the process will progress by leaps and bounds.
The builders have been honing their techniques on this complex structure as the design team has been working out details and looking forward to finishing touches. We are totally excited to work out the details of the entryway and of the framed loft that will also serve as a pulley scaffold during the the build.
With a double pulley system we have cut our load in half. This freed up some extra hands that would otherwise be passing buckets on a ladder. Putting a loft inside the structure allowed us to make a sturdy platform for a support armature which in the past seemed a difficult option due to limited resources and the intention of using very little wood.
The windows are in. The first coat of plaster is finished on the inside. Lakol is painting windows, and they look great. Moses has figured out the roof on the back room.
I’m finishing the upper dome with the translator Robinson, Duycken, Gybson and others. Robinson rocks. He works harder, translates better, and is cool. He can have a conversation in English.
Craig oversaw the installation of plaster inside and with the help of Gypson, Vixon, and others it’s really looking great. They’ve nearly finished sculpting in the windows, being sure to keep the wood clean. All the lines look sweet. Sweeet. I have been working with Dyucken and two others to complete the barrel vaults. Would have finished today if not for lack of sewn bags. I taught them how to say squinches.
Moses finished the roof! It’s been making him insane, but his meticulousness is paying off. It will look awesome and keep people dry and not fall apart - ever. We’re going to haul up the generator tomorrow so that he can cut metal more precisely and nicely with the zip discs on the grinder. I took off a lot of the plywood that kept the windows in their shapes. The windows let in a lot of light now, and I have a feeling that when it’s painted it will be a bright home.
The finish line is in sight. Craig Maldonado is not only a gifted architect, he is also an inspired site leader. He has kept the crew, Moses, and myself on track and ahead of schedule with cool rapport. We have completed the dome structure and removed the forms from the wind scoops. A leap in progress that has allowed Dyucken’s crew to get a ‘scratch coat’ of plaster on the entire building. Tomorrow we will begin to ‘finish coat’ from the top down. Our carpenter Franz and his assistant have installed awnings above ground level windows, while the painter Lakol follows close behind accentuating the detailed carvings that adorn them. Callie’s and KT’s designs are present in every facet of the mud smeared dome.
We finished the steps up to the shmig. Um, the uhm, the loft. Yeah that’s what it’s called. Carpenter Frantz finished all the stuff. We had the hardest time explaining to him why a curved door won’t open in an arch. But he figured it out. Plaster is done on the outside. These people got skillzzz. They work so so hard. We can hardly keep up. Moses, Craig, and myself left Haiti about a week and a half ago. The final week there was so frantic and felt so successful that when it was time to go catch our flights, none of us were ready. We were no longer needed essentially, but the dome had become our baby. It was hard to let go. We woke up early as usual on that final day, and drove to the dome to say our farewells. We took some final photos, looking one more time at the beautiful wind scoops, the stone steps, the intricately carved doors, the windows and awnings. By now Monique and the kids are living in the house and the builders have moved on to their normal occupations. Please share your interest in Konbit Shelter with the world around you so that we may all learn more about what Haiti has to offer. |
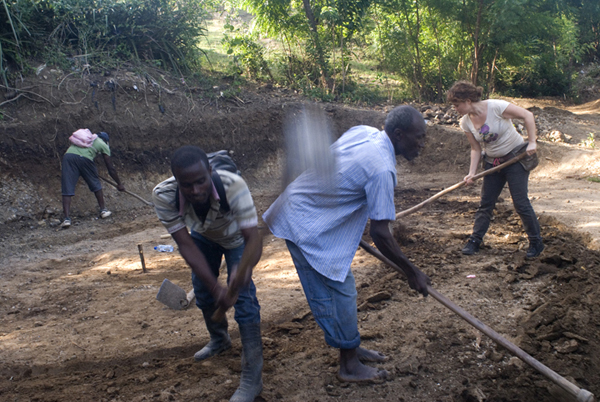
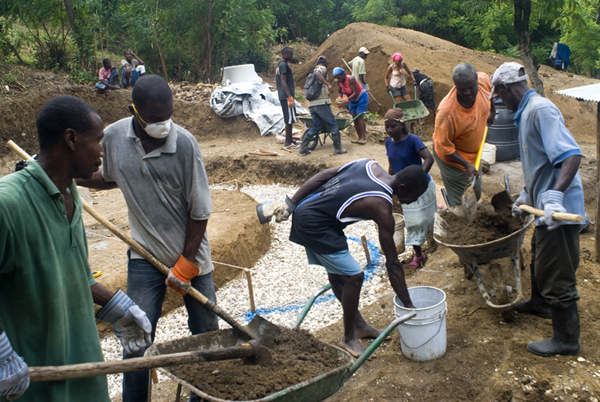

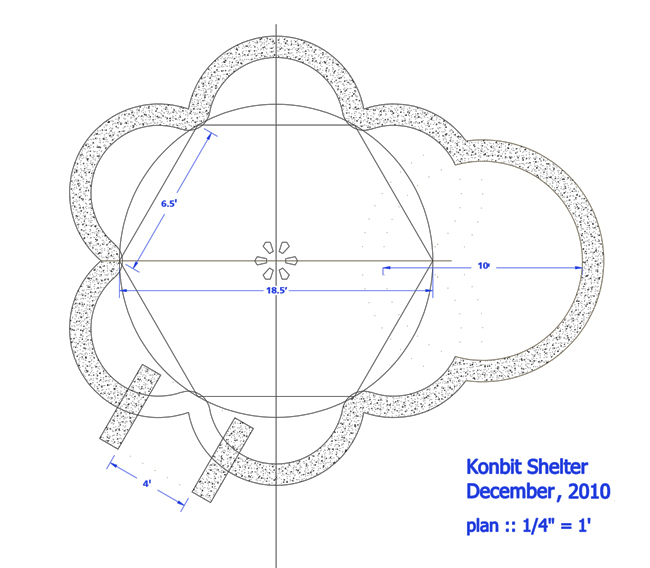
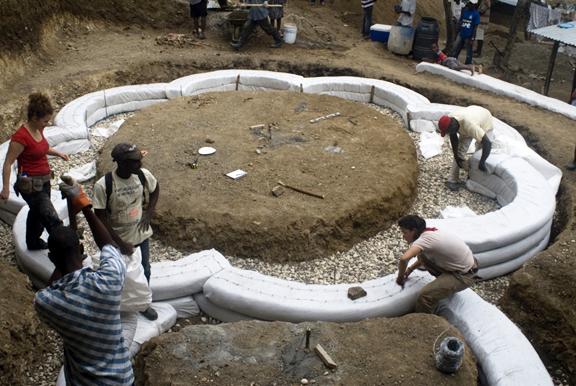
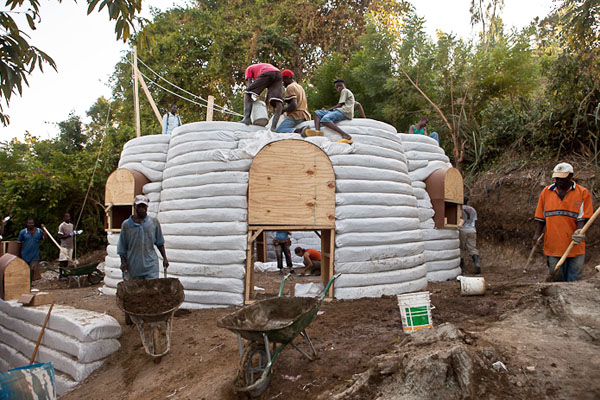
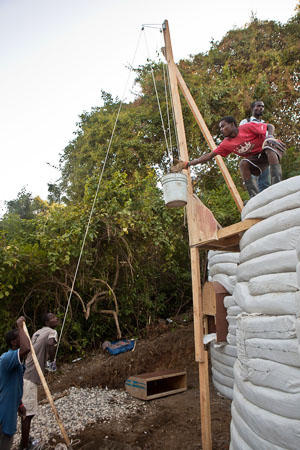
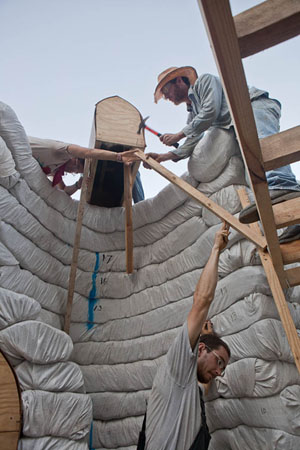

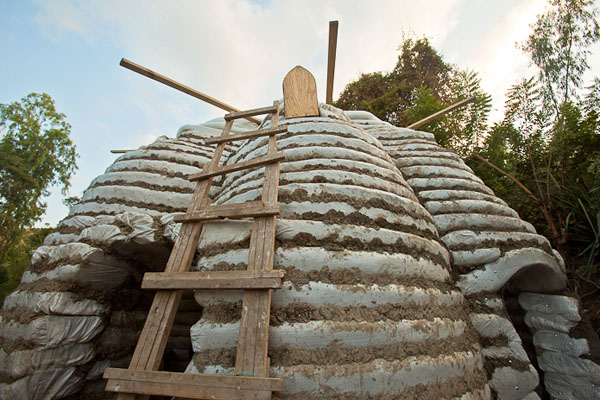





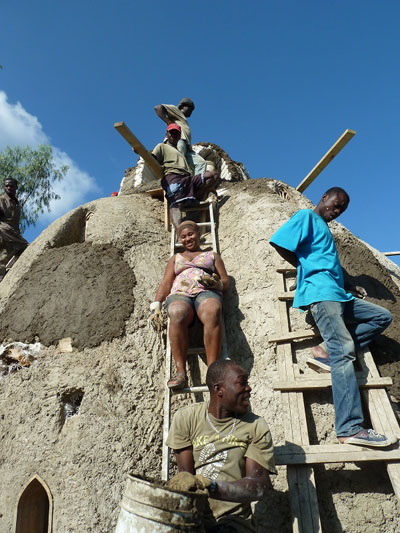
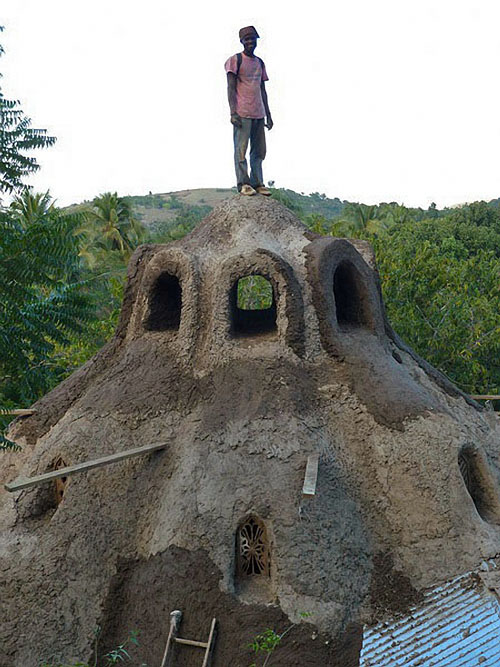
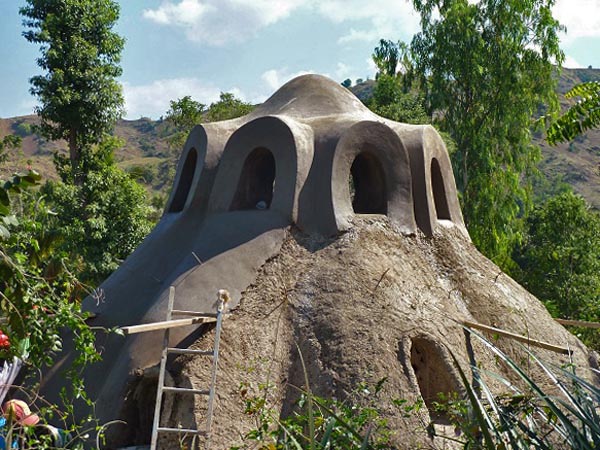

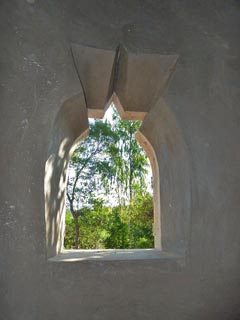 Franz finished building the awnings and the door frame. We installed the door frame at the end of the day today. It’s pretty. Awnings will be hung tomorrow.
Franz finished building the awnings and the door frame. We installed the door frame at the end of the day today. It’s pretty. Awnings will be hung tomorrow.