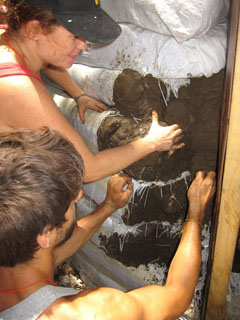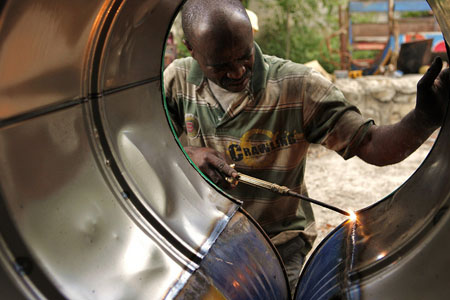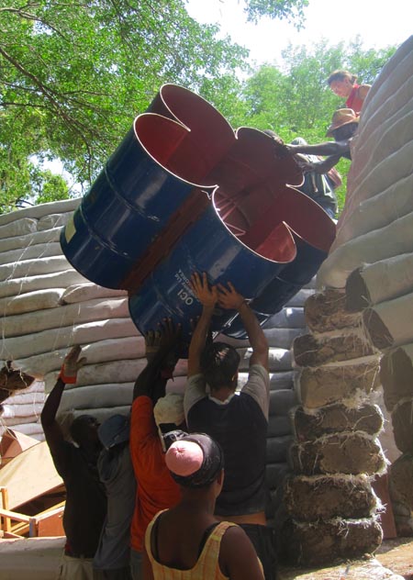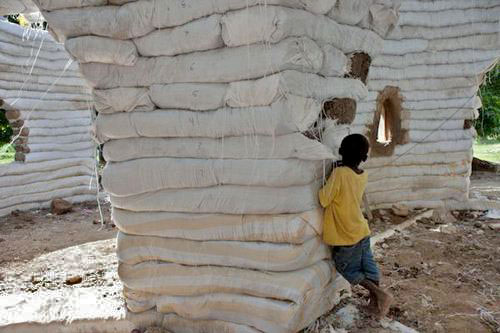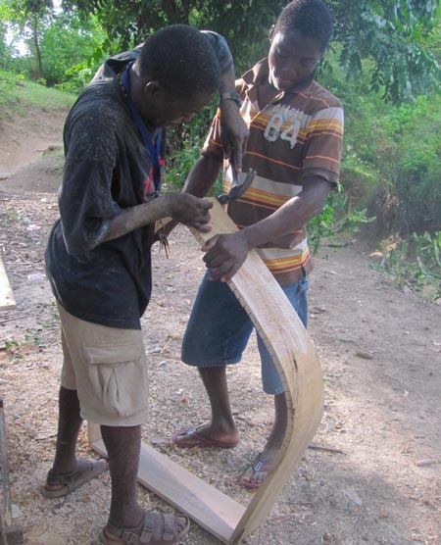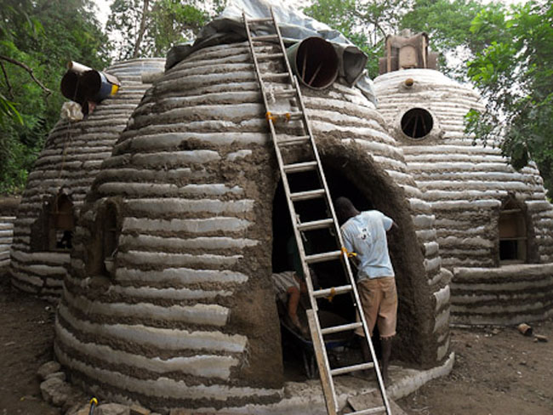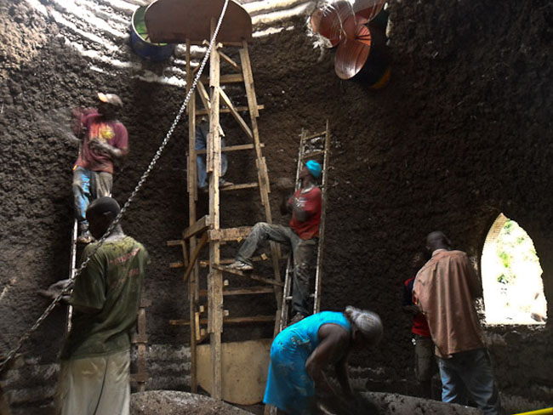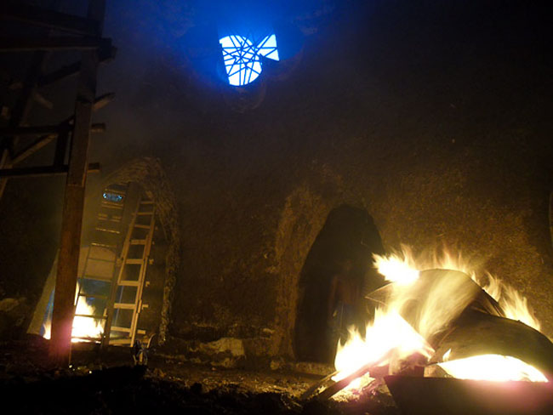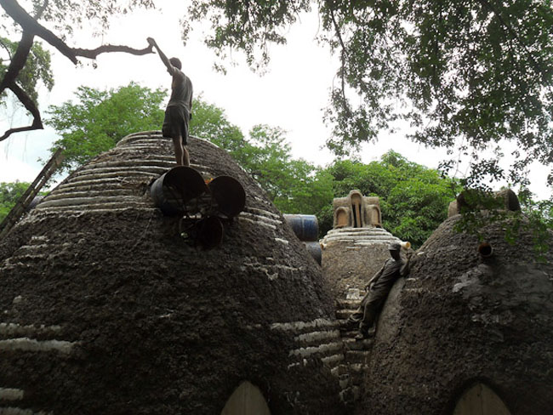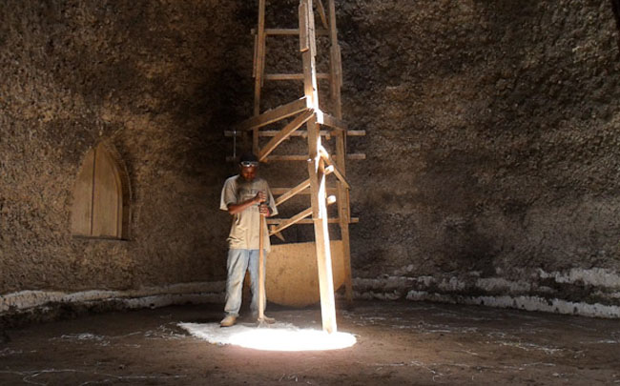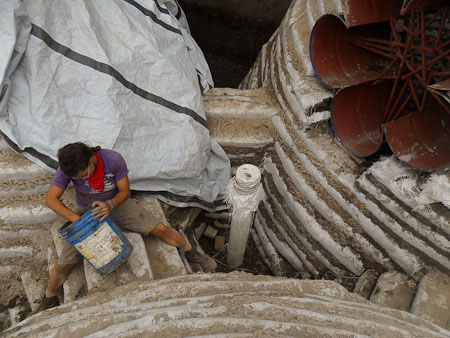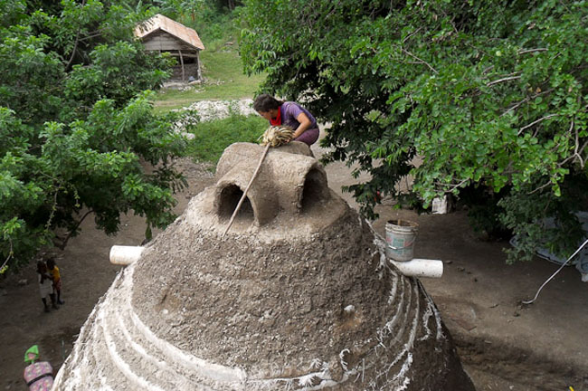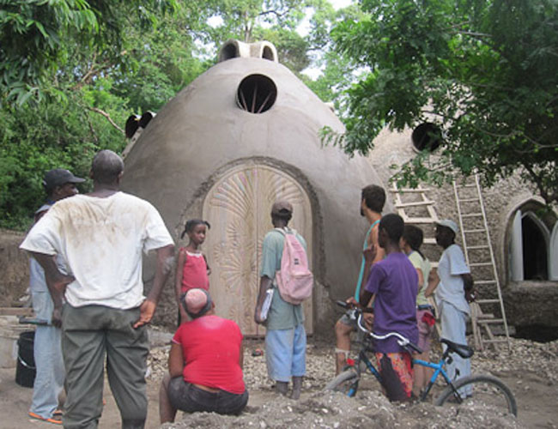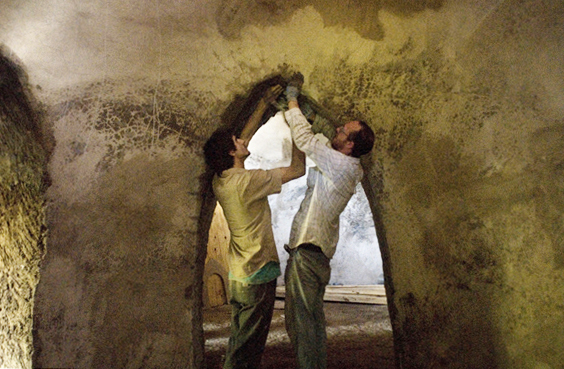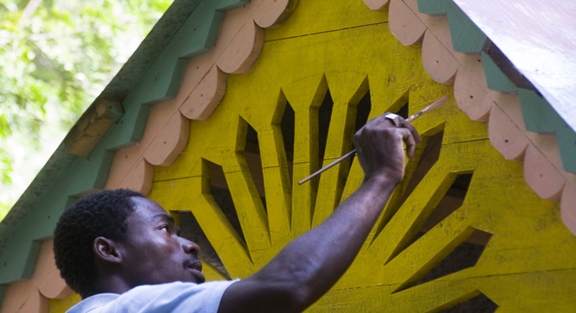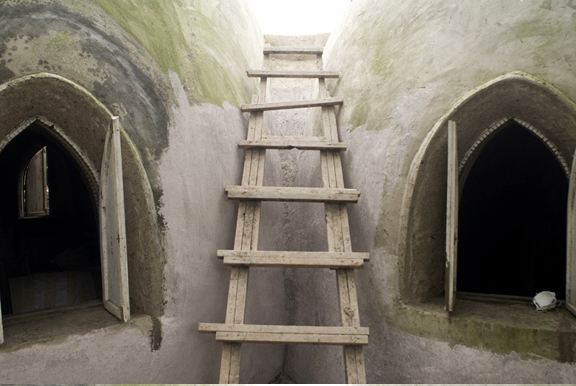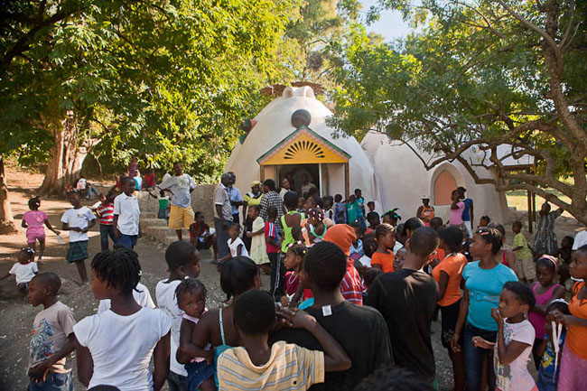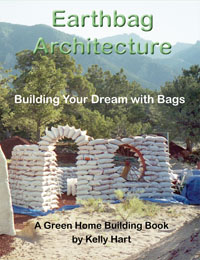| Community Center in Haiti from blog.konbitshelter.org |
This first structure will be a community center for the Mango Grower's Association, and the village of Barriere Jeudy, as well as a hurricane and flood shelter as the rainy season picks up. The building of the center is also functioning as a building workshop, or a skill-share to introduce local builders and residents to the super adobe building technique. The consensus from our first visit had been that when introducing a new building style, the best approach would be to make something public - something that was owned by everyone, and constructed by many - this way people can really get to know it, and decide if it's right for them, before going straight into the creation of housing. After 6 months of planning, and learning, and raising money, we are finally here, and digging in the dirt! Fritz, the community organizer who we first connected with in Barriere Jeudi, picked us up from the airport, and the next morning we met with a group of residents interested in building with us. We worked out a schedule so that everyone who applied for work that day will be able to take part in some part of the process. By noon we were leveling ground amongst the mango trees, in a spot chosen with the mango growers. There is such an intense energy to rebuild here, and to find new paths to do so. After this first day we feel hugely optimistic.
As we developed the project and our design, we began searching for ways to incorporate rubble into our building design. Cinder blocks here are often very soft, quickly turning to dust after a swing of the sledgehammer. This is problematic for back-fill, retaining walls, or other uses because of it's tendency to dissipate. However, it's perfect as a material to incorporate in to our 'stabilized earth' and plaster finish.
Our rubble removal site is in the same community as the build site, in fact, it's the closest destroyed cement structure. It is exciting to be cleaning up one site and directly using it to build the next.
Finding a bagging supplier in Haiti drastically changed our project. We went from needing to organize an entire shipping container to simply being able to fly down with nothing more than our checked luggage. This also made for a sooner start date, as getting anything out of customs in Haiti is rather unpredictable.
Our Haitian crew is kicking ass (under an intense blazing sun), with an amazingly brief learning curve. We've reached the four-foot mark and have started installing the door and window forms. Back at it early tomorrow.
With many late nights of headlamp-carpentry and baking days of earth-bagging, we are making progress. Today we broke the six-foot mark with all door and window forms in place. As the structures begin to take form, we are hoping to meet with the community this week to discuss it's future possibilities.
Afterwards the kids took a sack snooze while work contiuned. Callie and Ben repaired a mislayed section: first cutting away any loose areas, then hand-packing stabalized earth into the affected areas.
Work on the windows began today. All of the structure's upper windows will be 55 gallon drums modified to serve both as windows, and as permanent formwork. The tap tap repair shop just down the road has been an excellent ally in this undertaking.
As the space emerges, the largeness of the interior of the triple dome design already alludes to a space of community. Children climb excitedly in and out of the windows and everyday, at closing time, clusters of visitors come to see what is growing.
Franz has started hand planing and scoring the wooden window frames. It's pretty amazing to witness the craft that goes into this. As the giant barrel windows go in, and the wooden window forms make their place within the still rough structure, I find myself thinking more and more about the possibility of making homes.
Mud has been flying everywhere these past few days, as we fill all the corners and cracks in preparation for plastering.
Continuing with earth plastering inside and out of the entire building. The largest room, 20' in diameter and now about 18' high, requires much homemade scaffolding. As the wood formworks come out they are transformed into ladders of all sizes. From those poised high up on those ladders comes the call "Boul! Boul!" yelling for anyone on the ground to toss up a coconut-sized ball of earth plaster. Which they then throw handfull by handfull, sounding a satisfying splat with each toss.
Building in the middle of the rainy season is a soggy affair. Even if the daily shower only lasts an hour, the rest of the day is still mud mud mud. Hoping to finally dry out the inside of the structures after days of rain and plastering, we made a couple of campfires. Gypson and the guys wasted no time running to fetch diesel fuel and all manner of matter to throw on the fire. As the flames grew higher and higher, the boys whooping and laughing, we began to question our judgement on this one - but everyone was having so much fun after such a terrifically long day, we couldn't dream of stopping it. In the end we got a nice toasty room, much less soggy, said lots of 'bon nuit!' and wandered our way wearily home to bed.
As a dome progresses, each added layer brings the structure closer to completion. Also, every successive course corbels more intensely and actual building is being done at a higher altitude. As the dome attains a certain height, obstacles begin to present themselves.
On the inside of the domes we have completed the first application of the rammed earth floor and the space has really transformed. One step closer to completion; one foot closer to the ceiling. We cannot wait to see the final results!
Of foremost concern is the problem of getting the stabilized earth to the bag. It is possible to build scaffolding or a pulley system in order to solve this problem however, during this build we chose to send five gallon buckets up a human chain of progressively taller ladders. This in turn created a personell drain, as more people were needed for the ladder there were less people available to do other important jobs. As the bags step in there is an overlap on each course which demands more care and attention in laying and tamping the bag.
In summation: building becomes more difficult and has to be done well on a 17-inch wide surface covered in barbed wire. Fortunately, the building process serves as a learning curve which prepares builders for the difficult task of working on the very top layers. In earthbag building there is little that compares to completing the final ring of a dome; during this build we have done just that, three fold!
The pieces are really starting to come together. The outside is nearing completion and all of our patience in the plaster layers is paying off. Yesterday, several of our crew members revealed their talents as we began the application of the final smooth plaster coat. Also, the carved door is in place awaiting paint. All that is left is to finish is the interior plastering, and give it a fresh coat of paint. Together we created something truly positive in the midst of a tragic situation. I'm reminded of the familiar African proverb that says, "If you want to go quickly, go alone, if you want to go far, go together." We hope that this is only the beginning.
Upon our return, the community center was a structure, by definition. It sheltered it’s interiors from rain, it allowed for blown breeze and shone sun to pass in and across. It’s earth walls kept the three rooms cool in the hot days and it’s sturdy doors allowed for safe storage of goods. Even the drainage pipe, soon to be rain harvest, was flowing when rains fell.
But the vision of this project was never to make a cavern in which to stand from the rain. It was never our intention to make an elaborately constructed storage shed. And so we return, spending time finessing. Sculpting decorative window cornices, painting saturated layers of color, lathering the entire building in a sand and paint mixture, and soon to pour an earth/cement floor.
They have been planing rough cut, hardwood boards, then joining and bending them to create the shapes of the windows that will be installed when the rest of us finish the structure.
The Konbit space is profoundly beautiful and awe-evoking, radiating with the energy of all the imagination, collaboration and dedicated work that created it. It was incredible to see its intention to serve as a gathering place for community events come to life. See Monique's House built by this same group the next year. |
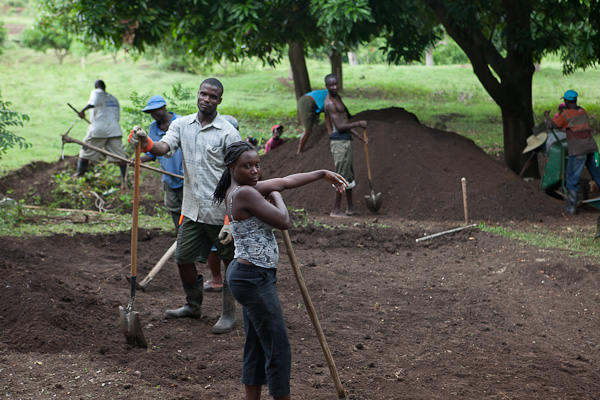
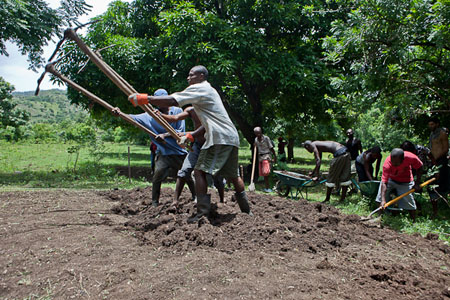
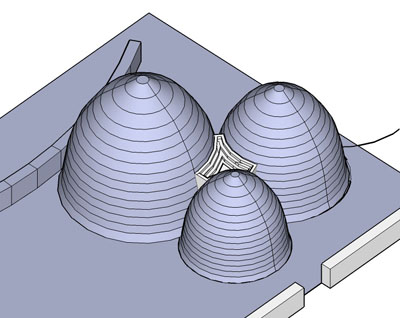
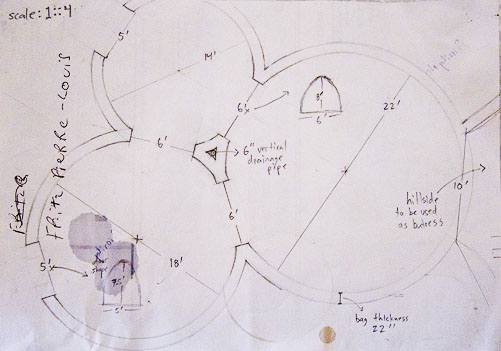
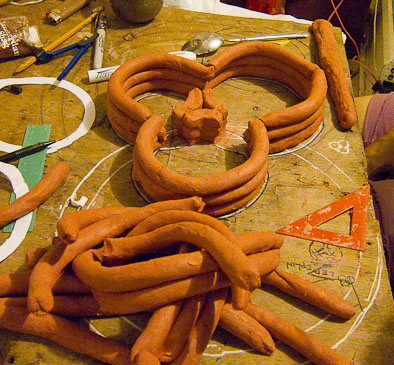
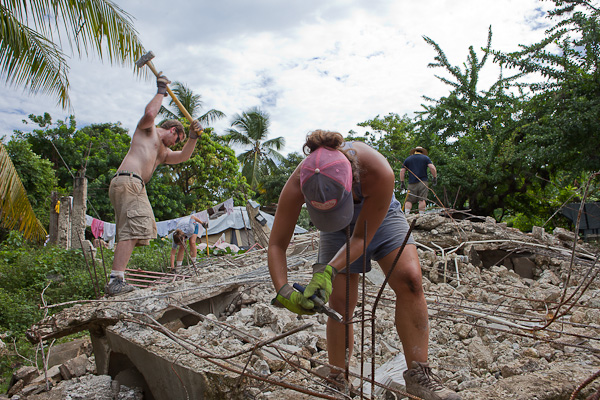
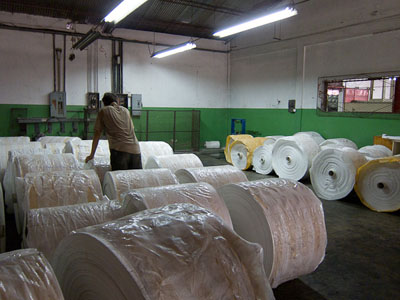
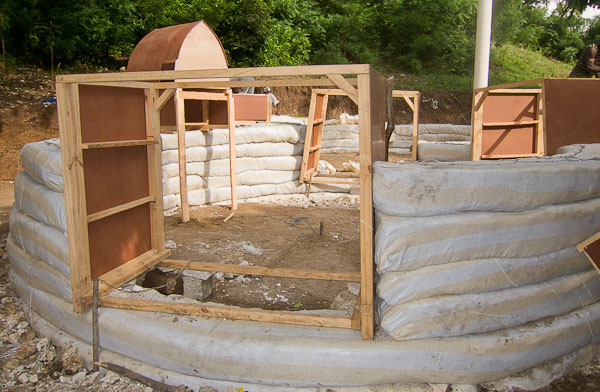
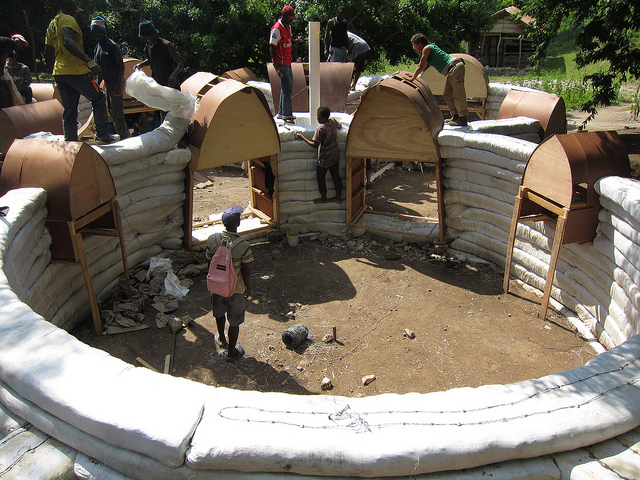
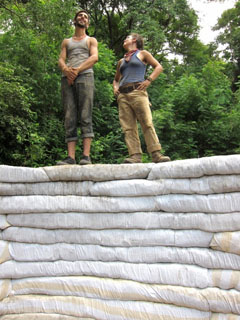 Some fellow earthbag builders came for a visit to Konbit Shelter. Project manager Matt Gunn and structural engineer Bill Druc are bulding an orphanage and school in the Leogane region, using a design from Owen Geiger. They walked the walls for a close look at the triple dome structure. It was fun to share info, techniques and stories.
Some fellow earthbag builders came for a visit to Konbit Shelter. Project manager Matt Gunn and structural engineer Bill Druc are bulding an orphanage and school in the Leogane region, using a design from Owen Geiger. They walked the walls for a close look at the triple dome structure. It was fun to share info, techniques and stories. 